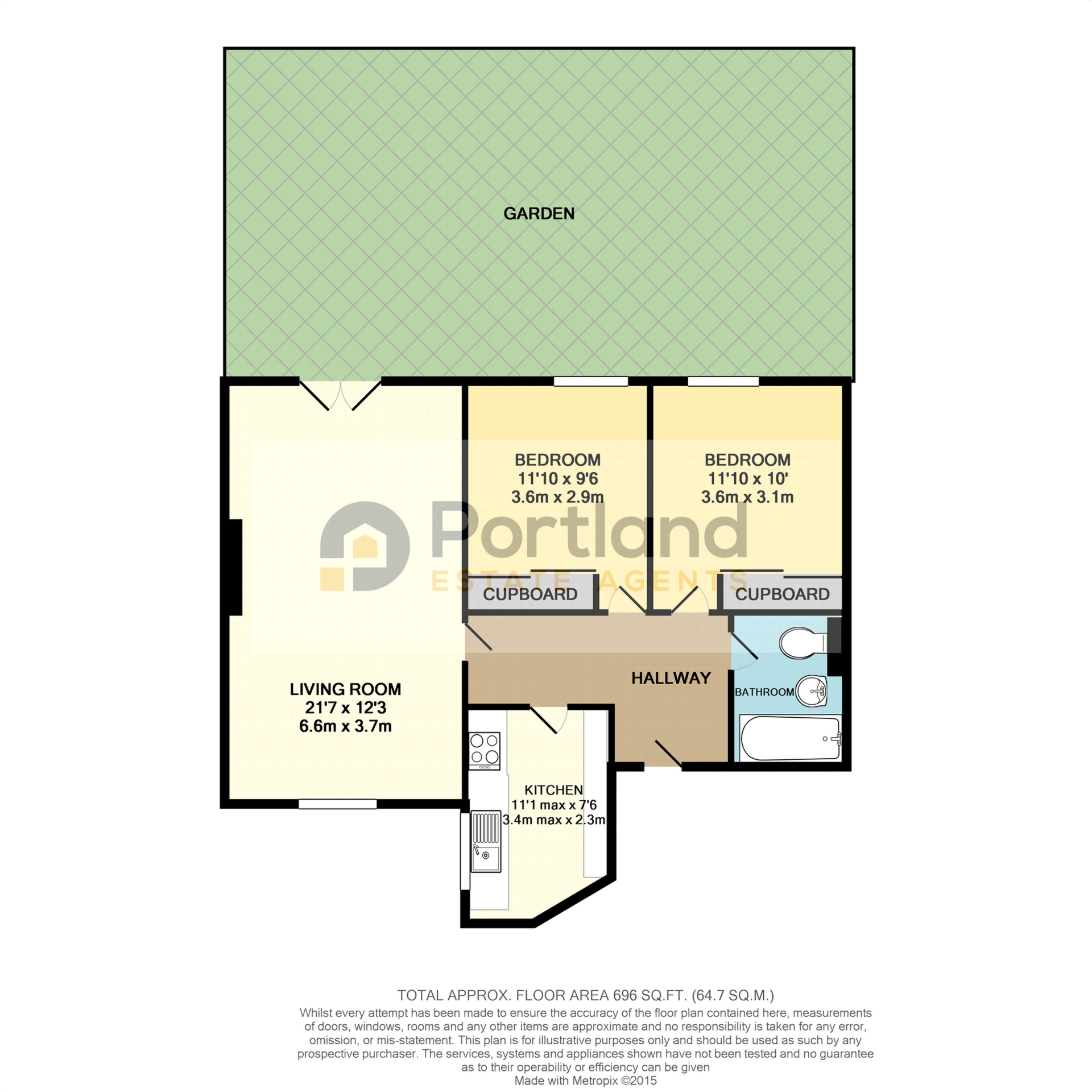 Tel: 0208 451 9844
Tel: 0208 451 9844
Kenmore Court, Acol Road, West Hampstead, London, NW6
Let - £1,820 pcm Tenancy Info
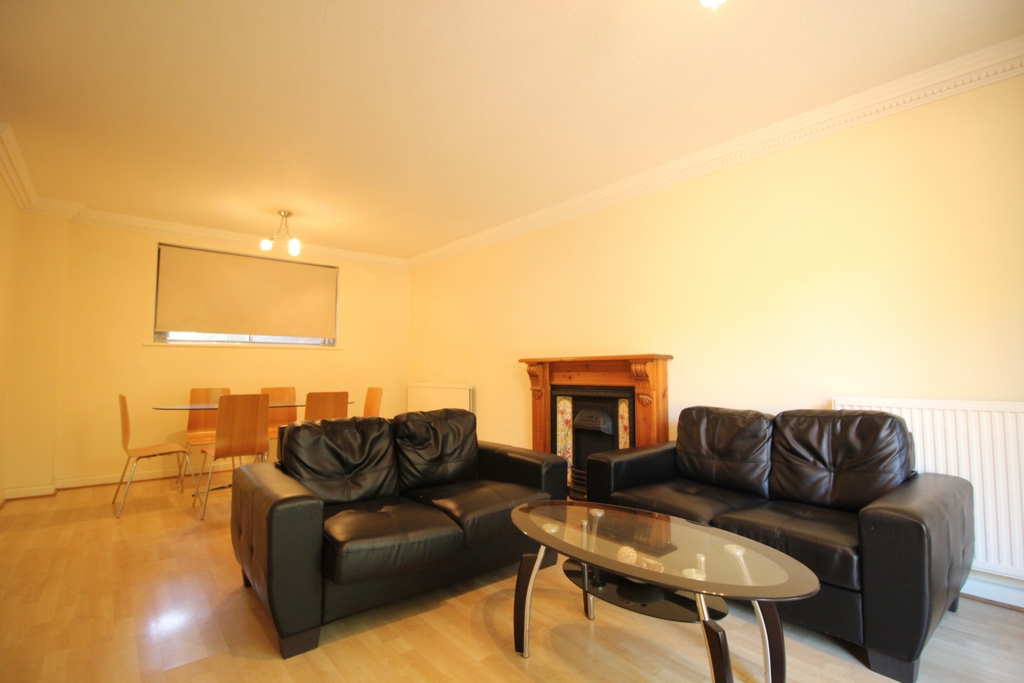
2 Bedrooms, 1 Reception, 1 Bathroom, Flat, Furnished
Situated in a purpose built block just off West End Lane being close to Kilburn High Road and West Hampstead.
Ground floor garden flat comprises 2 double bedrooms with fitted wardrobes and are carpeted, spacious lounge opening onto patio and garden, well fitted kitchen with
dishwasher and washing machine, bathroom, wood flooring to lounge and hallway, entry phone intercom system and gas central heating.
This mproperty is located in a popular residential road opposite a small park and is within easy walking distance of West Hampstead Tube Station - Jubilee Line (zone 2) and The Thames Link providing reliable services into the City and West End.
West End Lane also offers bus services to Oxford Street (139), Chelsea (328) and Brent Cross Shopping Centre (C11) making the area one of the best served by public transport in London.
West End Lane itself is home to a number of cafes, bakeries and small shops, which adds to the area a distinct village atmosphere during the day.
It is now a popular destination for a night out as West End Lane provides a large array of trendy bars, cafes and restaurants that come alive at night!
This together with a high concentration of fashionable boutiques and quirky shops makes this a superb area to live.

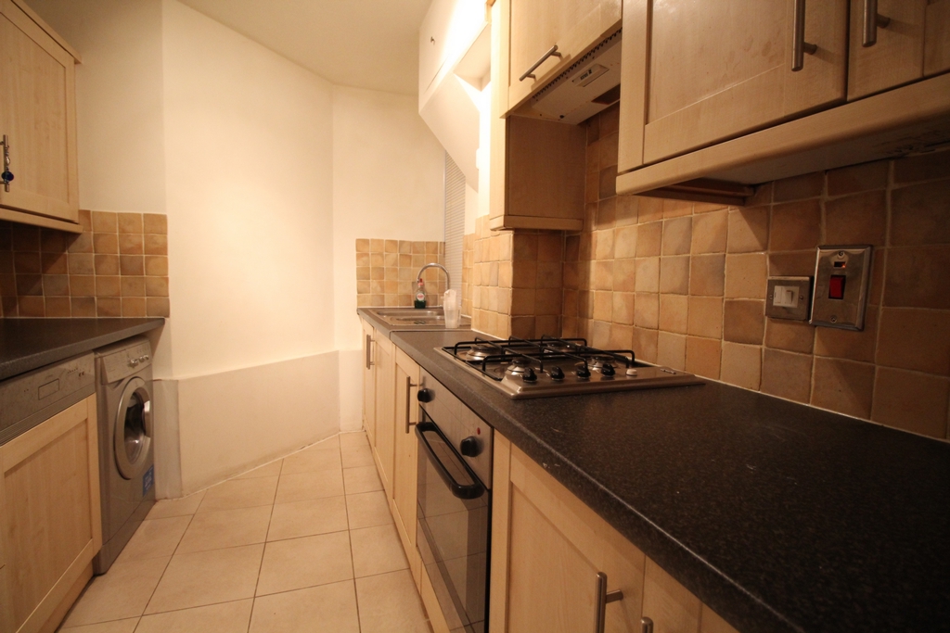
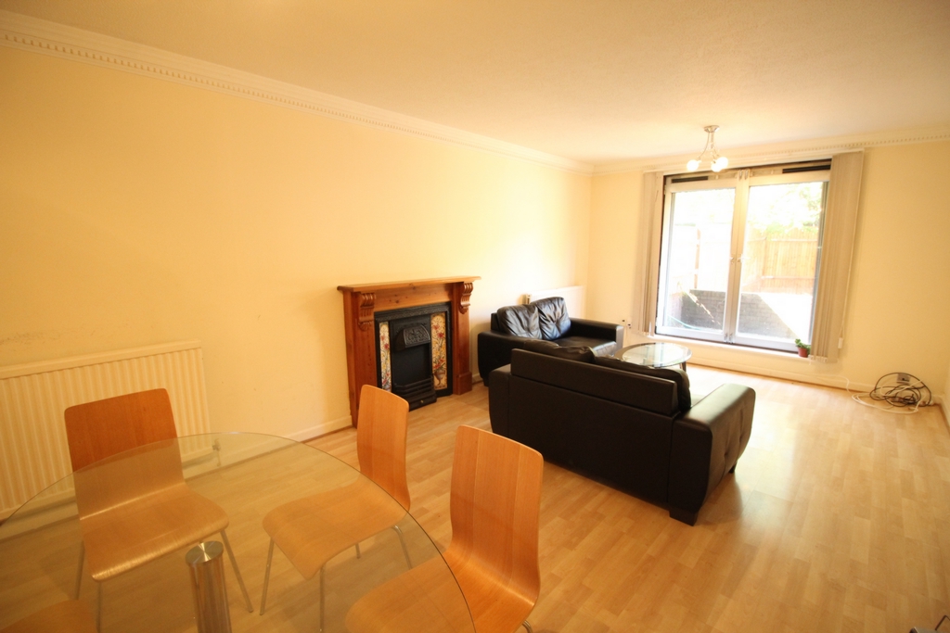
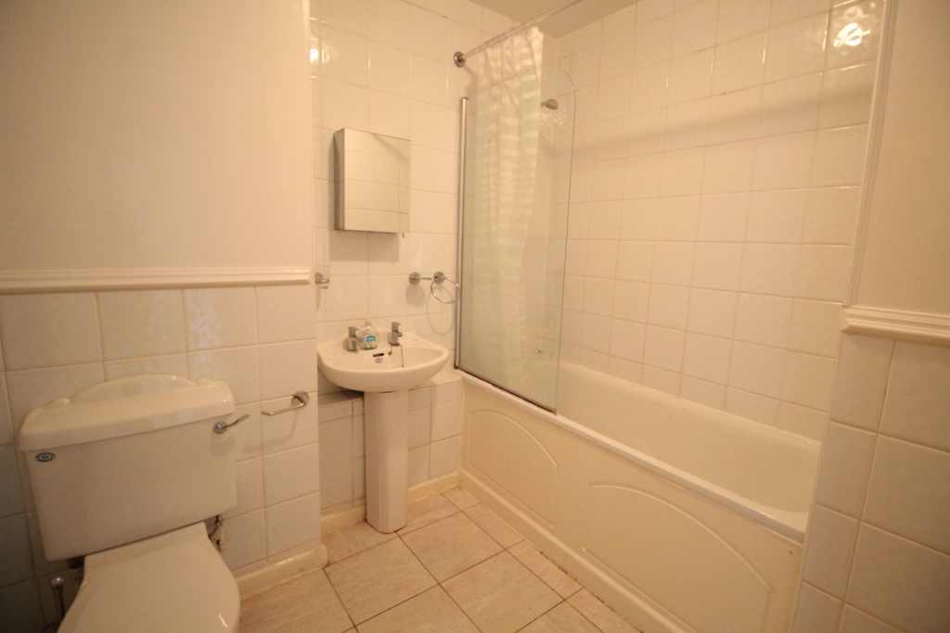
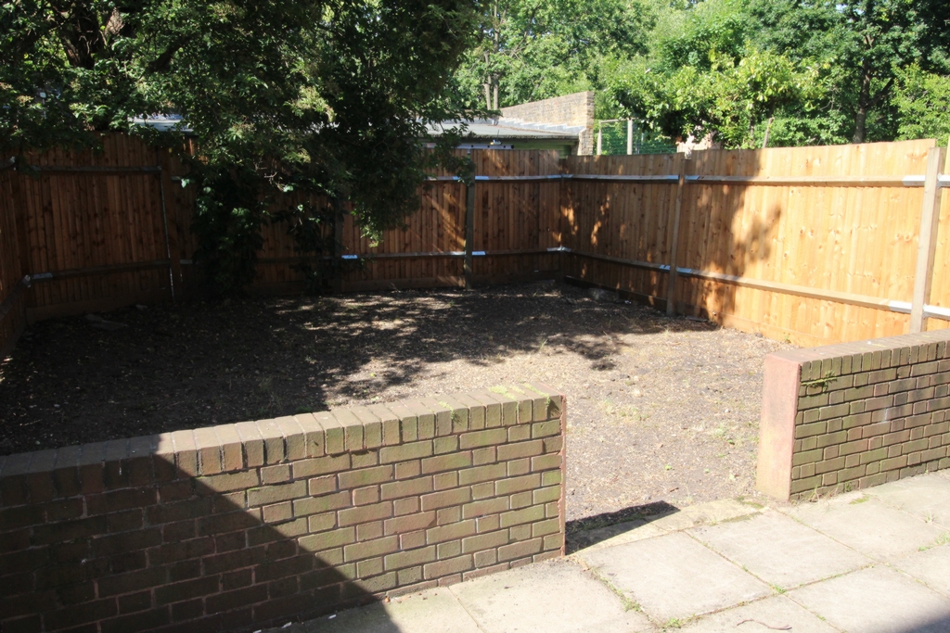
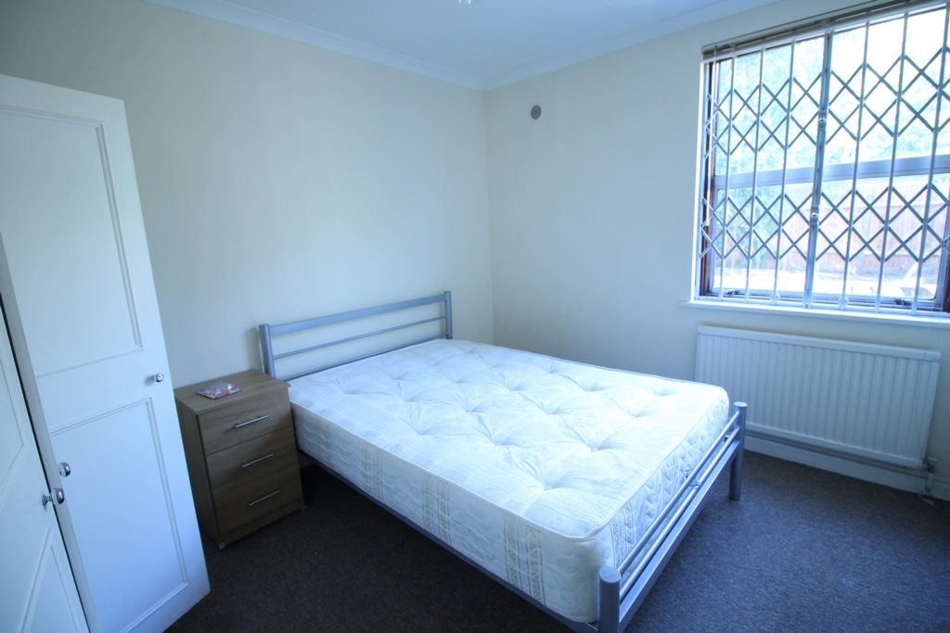
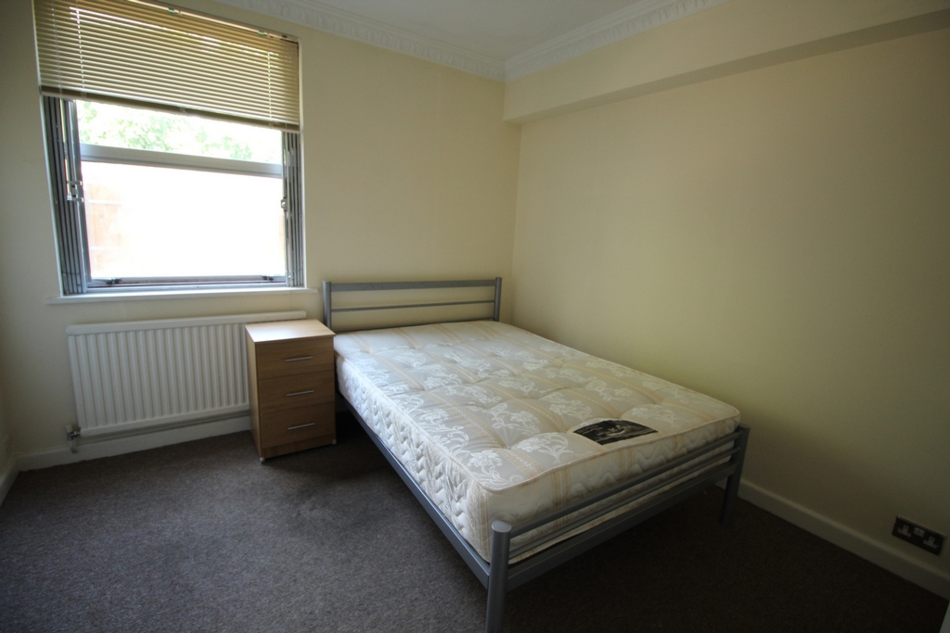
90 Walm Lane
London
NW2 4QY
