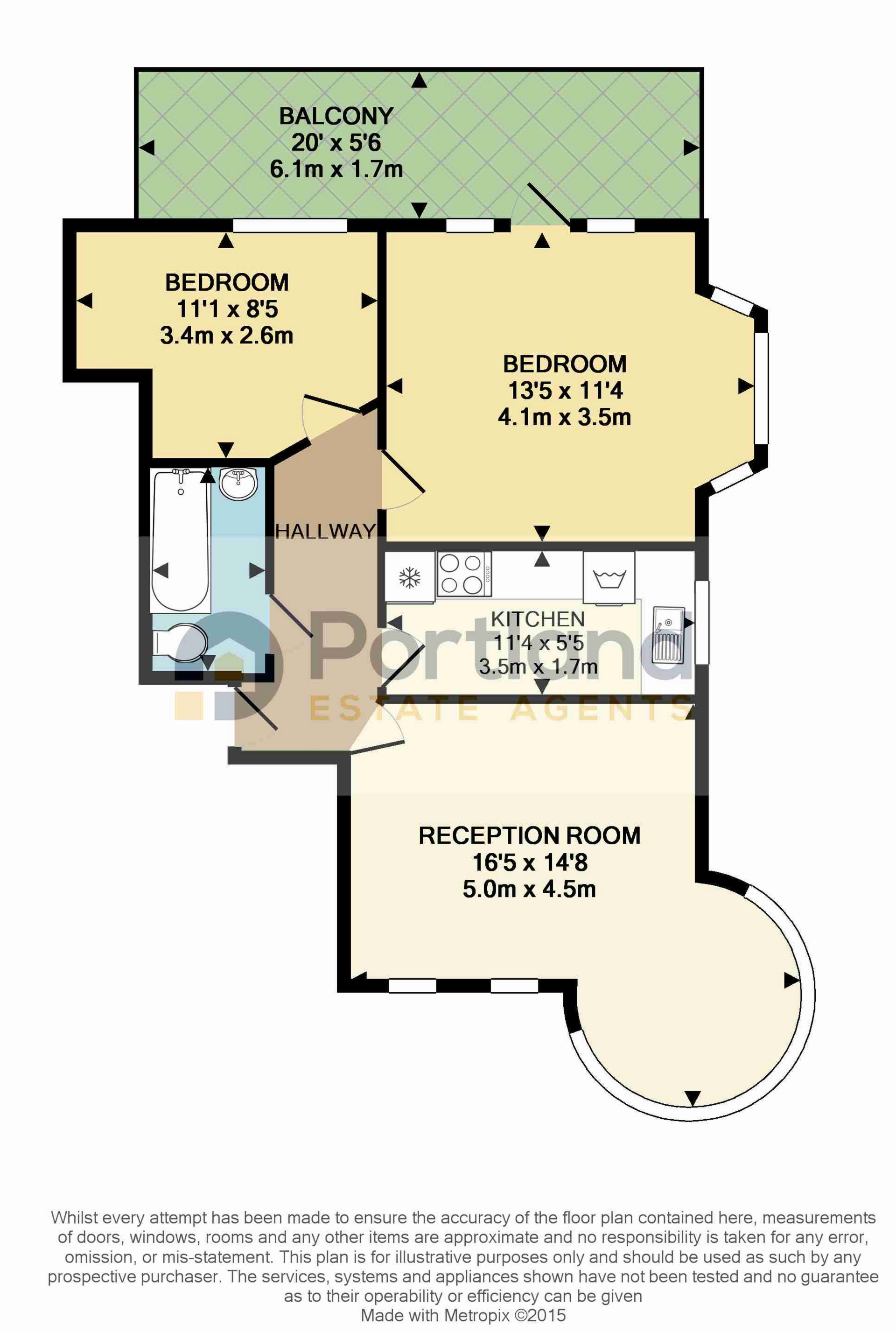 Tel: 0208 451 9844
Tel: 0208 451 9844
Chevening Rd, Queens Park, London, NW6
Let - £1,646.67 pcm Tenancy Info
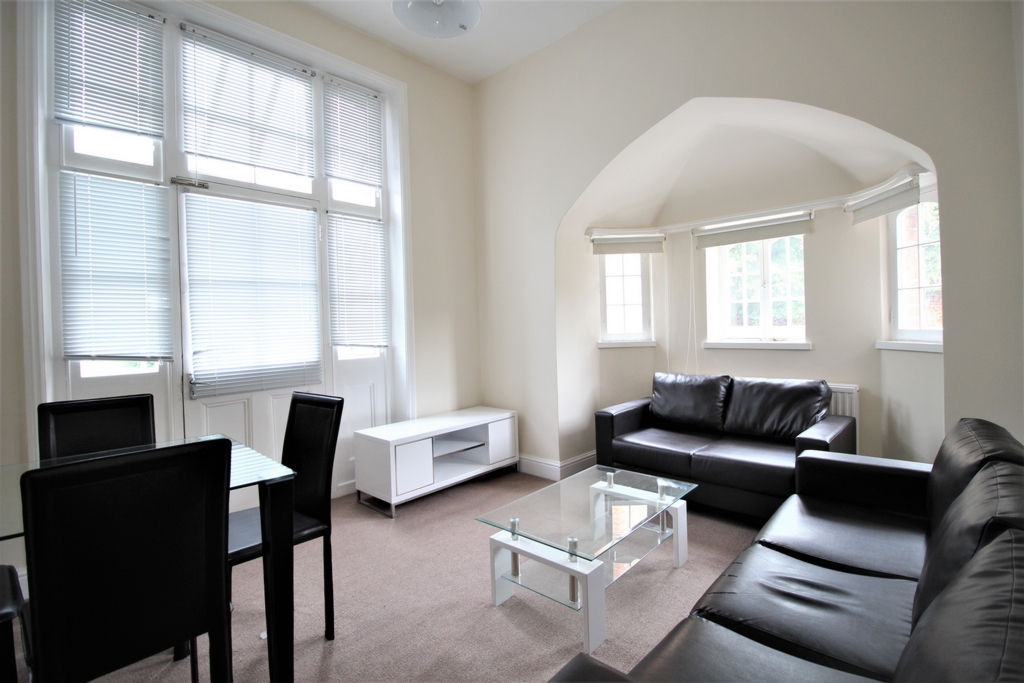
2 Bedrooms, 1 Bathroom, Flat
A raised ground floor 2 bedroom flat recently decorated comprising a spacious living room, 2 double bedrooms, brand new fitted kitchen, bathroom, entry phone intercom system, gas central heating and shared parking.
A detached Victorian corner house converted into flats over 4 floors with a drive-in car park for six cars.
The property is situated opposite "Queens Park" and has magnificent views overlooking this beautiful green space which is spread over 30 acres.
Queens Park is within a conservation area and Salusbury Road is at the heart of that area.
Within a short walk to Queens Park Bakerloo Line (zone 2) and National Rail Services and a variety of bus routes into the West End.
You will also find along Salusbury Road a selection of small boutiques, coffee shops and delicatessens, whilst on Sunday mornings the popular "Farmers Market" is held at the local school selling local produce.
This desirable location comes alive at night with their popular restaurants, trendy bars and pubs, one being "The Salusbury" that was voted one of the top five Gastro pubs by the Evening Standard.
Also, "Queens Park Day" is an annual event (usually held in September) in the park, with a variety of stalls, live music and kids activities - great fun and highly recommended!

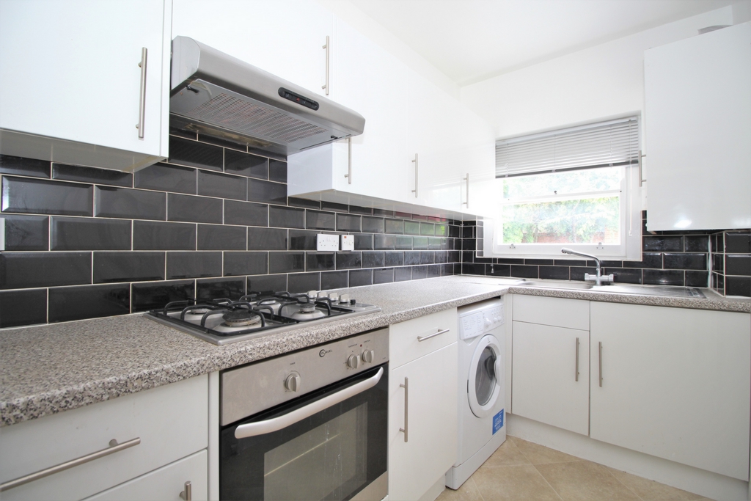
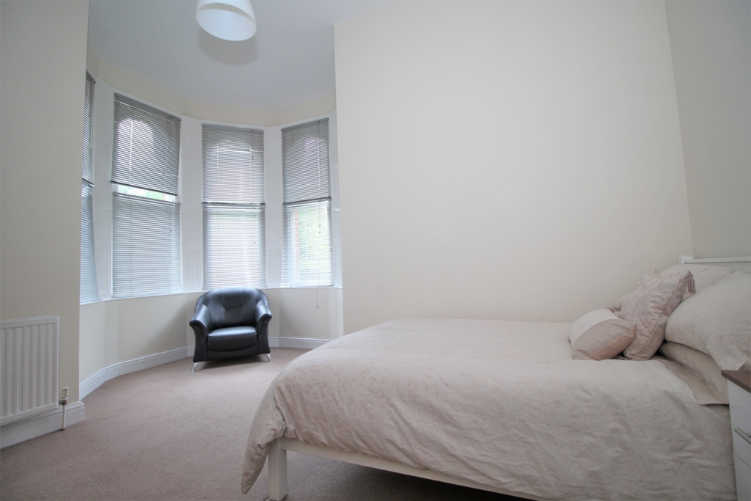
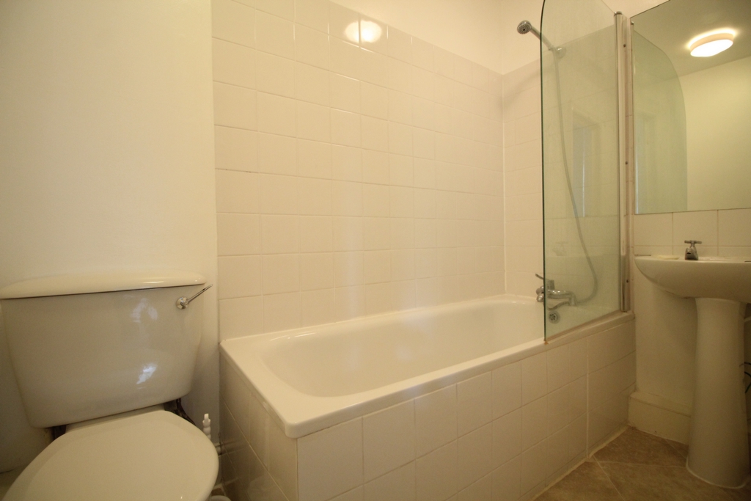
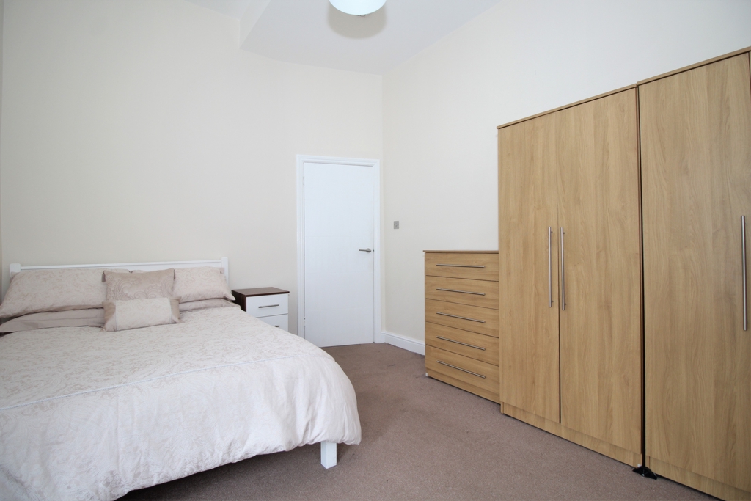
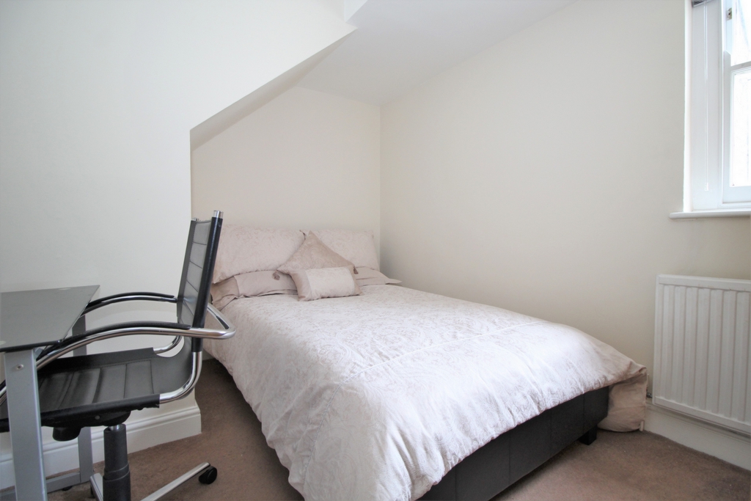
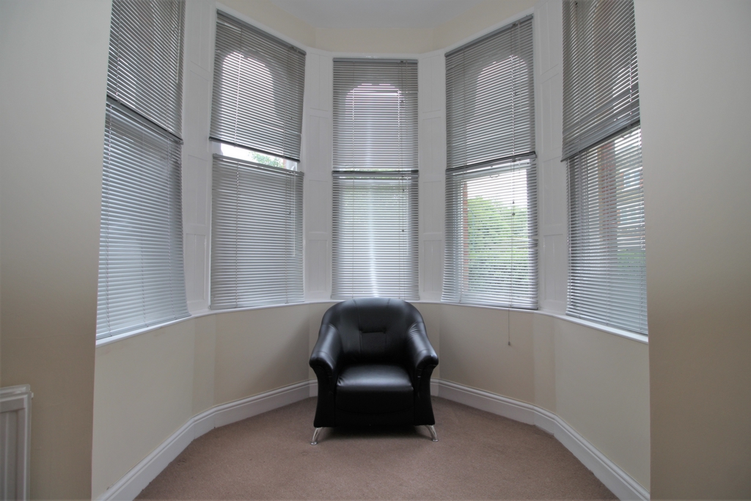
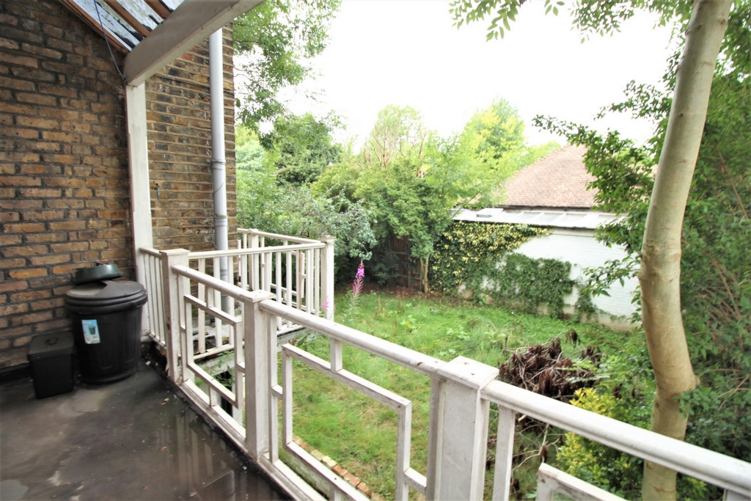
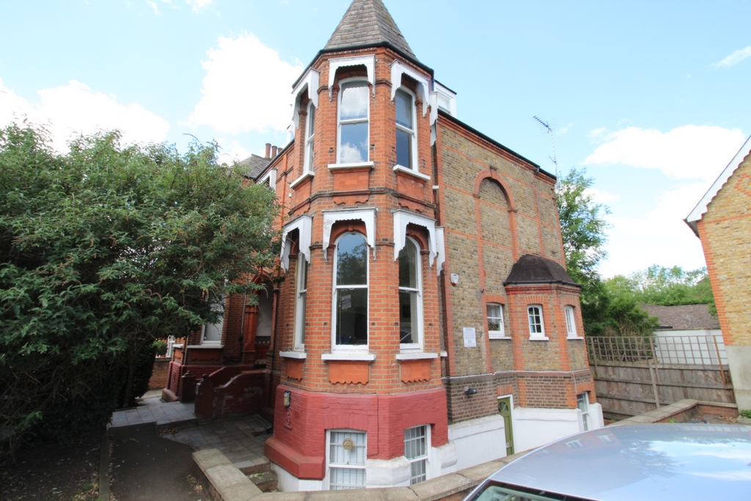
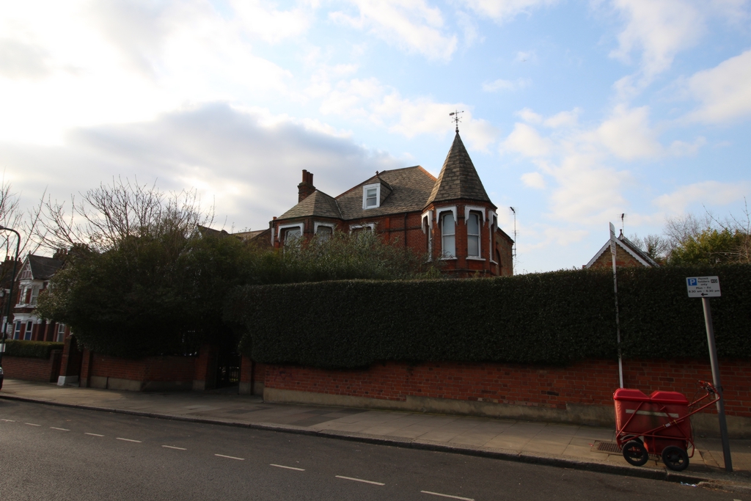
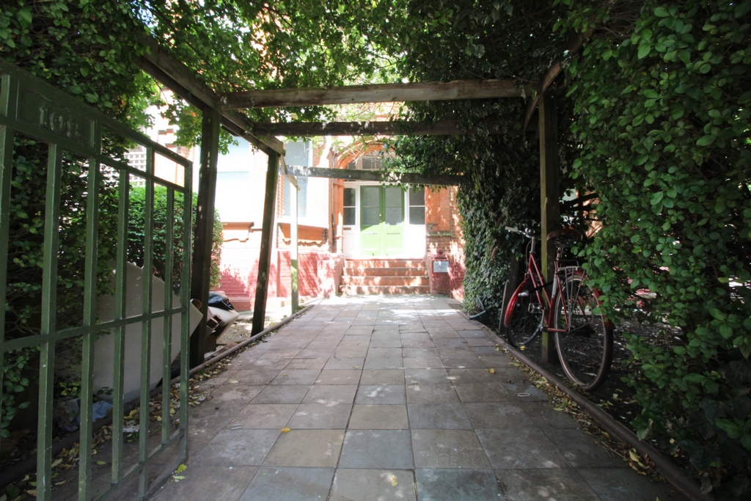
90 Walm Lane
London
NW2 4QY
