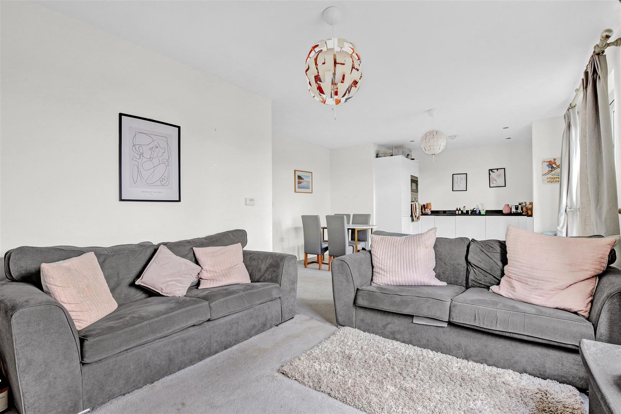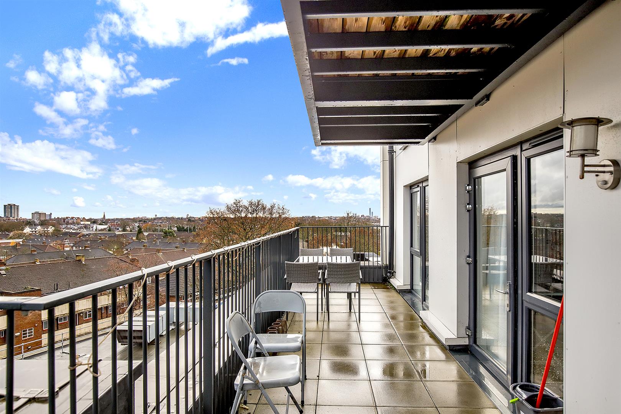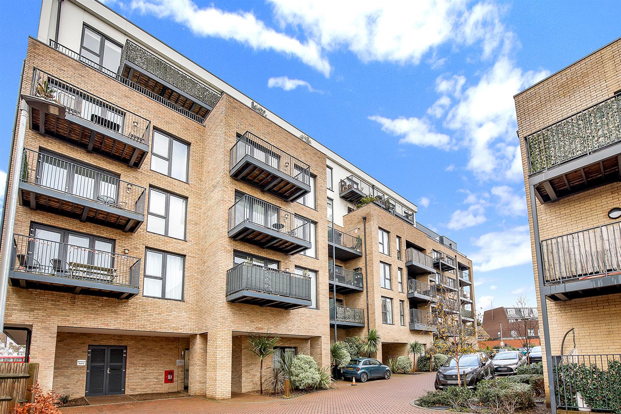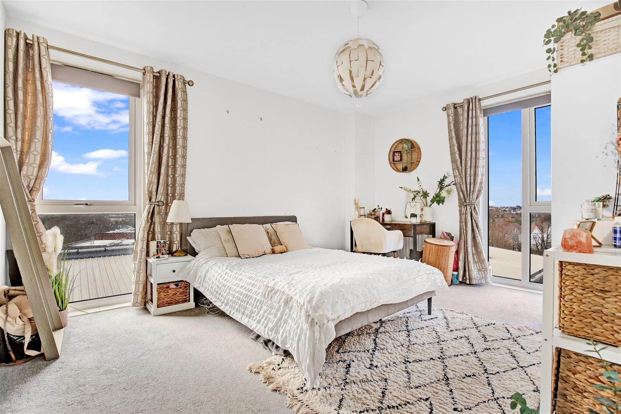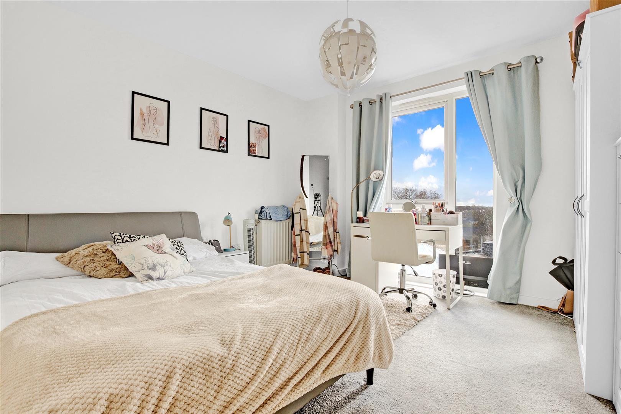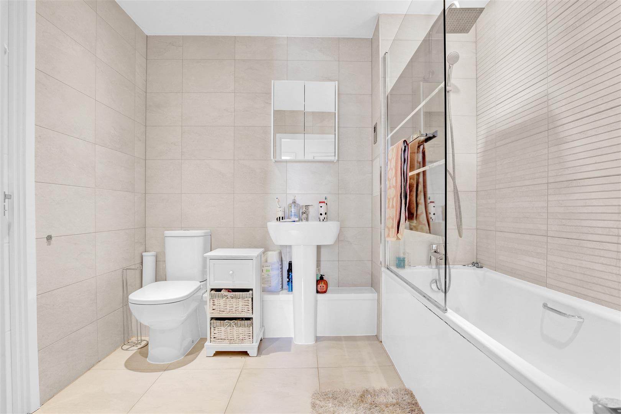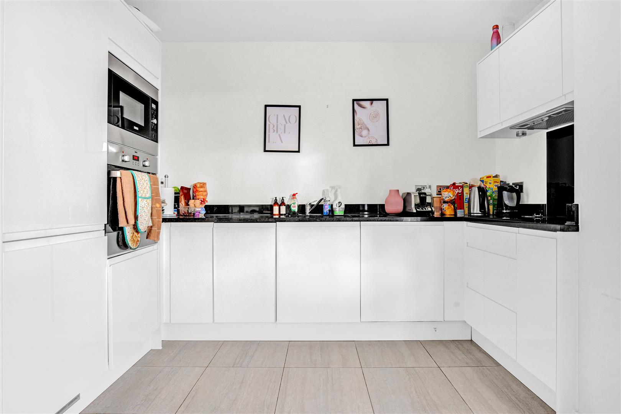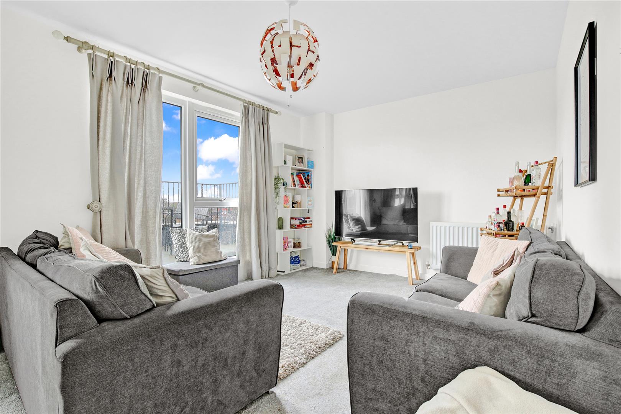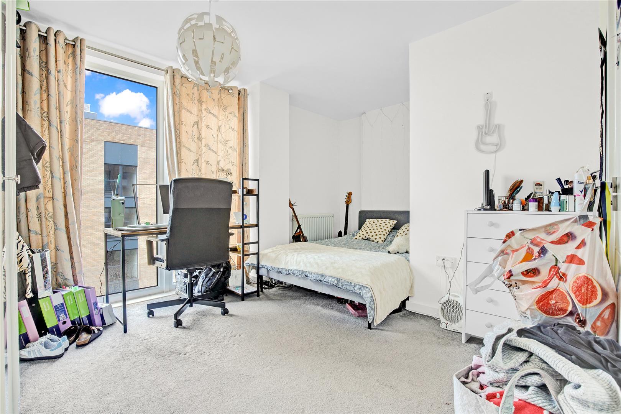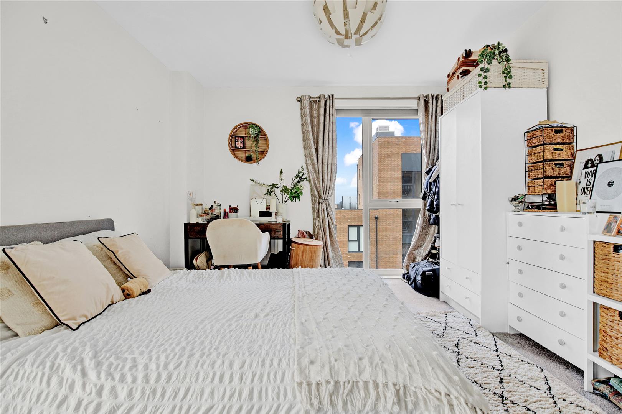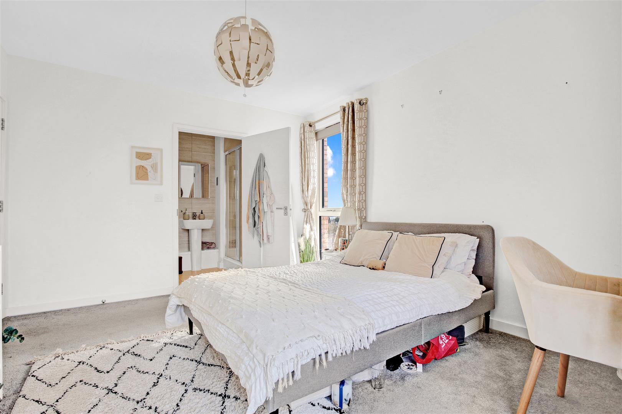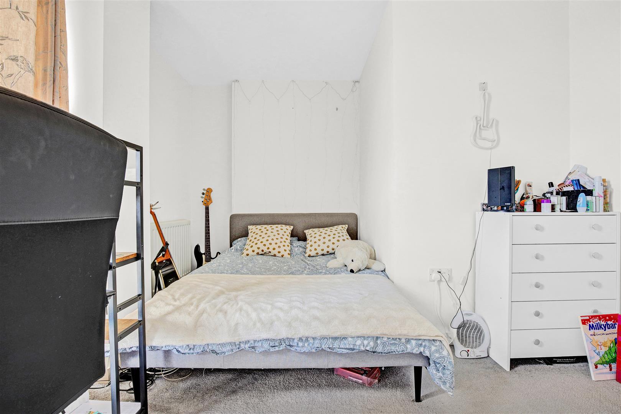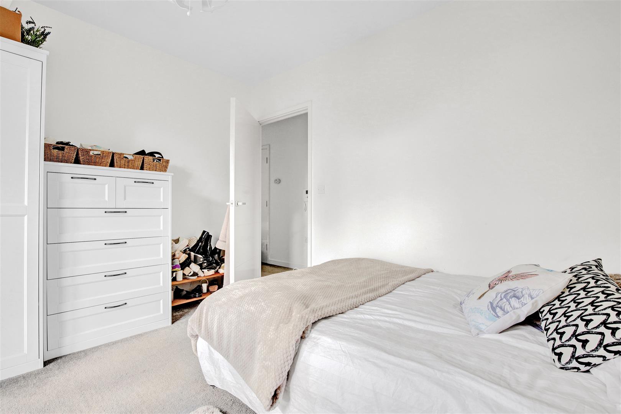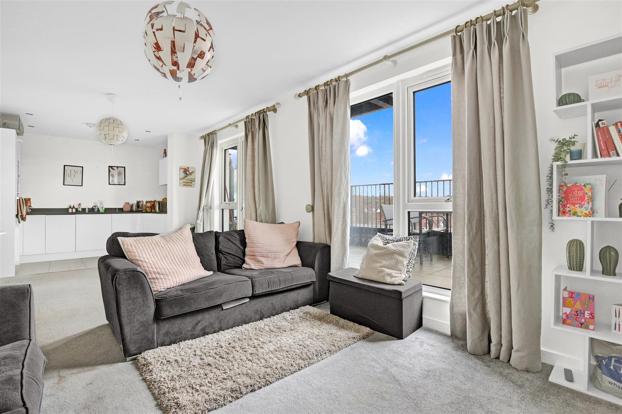

Sold - 2 Woodley Crescent, London, NW2 - £650,000
3 Double Bedrooms
2 Modern Bathrooms
Fully Integrated Kitchen
Open Plan Living Area
Large Roof Terrace
Resident's Gardens
Underground Parking
245 Years Remaining on Lease
**STUNNING 3 DOUBLE BEDROOM, 2 BATHROOM APARTMENT IN A MODERN BUILDING WITH LARGE L SHAPE ROOF TERRACE AND SECURE UNDERGROUND PARKING CLOSE TO THAMESLINK **
A fantastic, MODERN APARTMENT benefitting from a FULLY INTEGRATED, open plan kitchen with fridge freezer, dishwasher, washer dryer and microwave as well as a Zanussi oven. Featuring spotlights, modern kitchen units, tiles and worktops, the kitchen leads to a GENEROUS LIVING SPACE with room for dining as well as relaxing. This opens onto a lovely LARGE L SHAPE ROOF TERRACE running the full length of the room which is not overlooked and has FANTASTIC VIEWS OVER LONDON, perfect for AL FRESCO DINING. Down the hall are THREE LARGE DOUBLE BEDROOMS, one featuring a fully tiled, neutral EN-SUITE. The main bathroom is also fully tiled and benefits from a full-size bath, RAINFALL SHOWER and separate detachable shower head.
This MODERN AND BRIGHT apartment with plenty of storage throughout is only 5 years old and features video entry system, LIFT ACCESS, private resident's gardens and is situated just moments from CRICKLEWOOD STATION as well as being close to a plethora of local amenities including a David Lloyd gym, local independent restaurants and shops. In addition the property is within walking distance to West Hampstead and Hampstead Heath. Sold with the NHBC certificate available for the first 10 years on all new homes along with 245 years remaining on the lease.
A fantastic opportunity to purchase a stylish, modern property which is the largest apartment in the building, in one of North-West London's most sought after areas.
Total SDLT due
Below is a breakdown of how the total amount of SDLT was calculated.
Up to £250k (Percentage rate 0%)
£ 0
Above £250k and up to £925k (Percentage rate 5%)
£ 0
Above £925k and up to £1.5m (Percentage rate 10%)
£ 0
Above £1.5m (Percentage rate 12%)
£ 0
Up to £425k (Percentage rate 0%)
£ 0
Above £425k and up to £625k (Percentage rate 0%)
£ 0
Click Floorplan for larger view
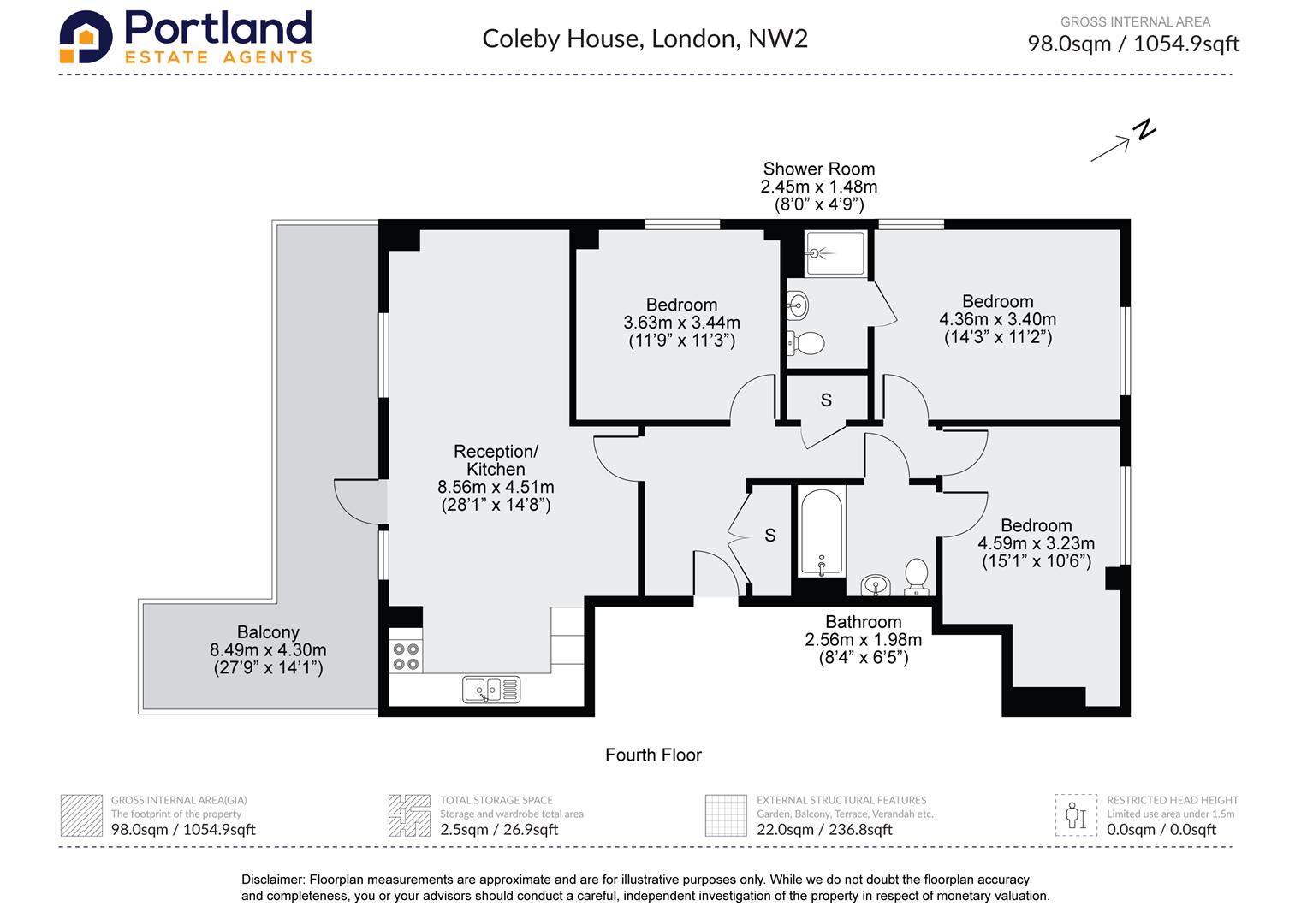
IMPORTANT NOTICE
Descriptions of the property are subjective and are used in good faith as an opinion and NOT as a statement of fact. Please make further specific enquires to ensure that our descriptions are likely to match any expectations you may have of the property. We have not tested any services, systems or appliances at this property. We strongly recommend that all the information we provide be verified by you on inspection, and by your Surveyor and Conveyancer.

