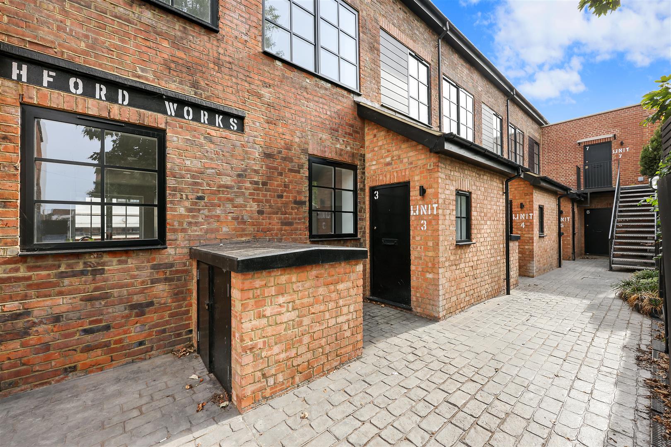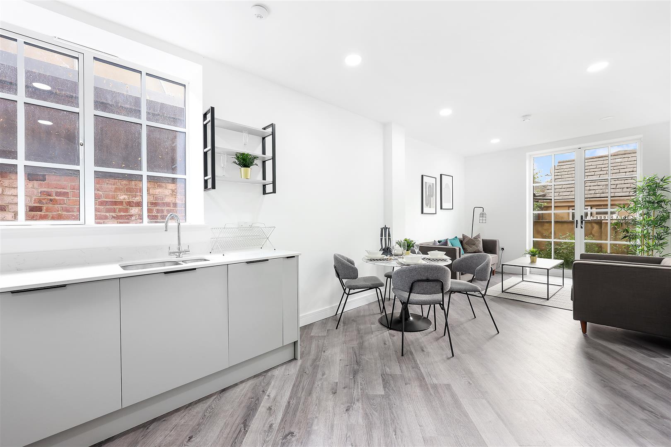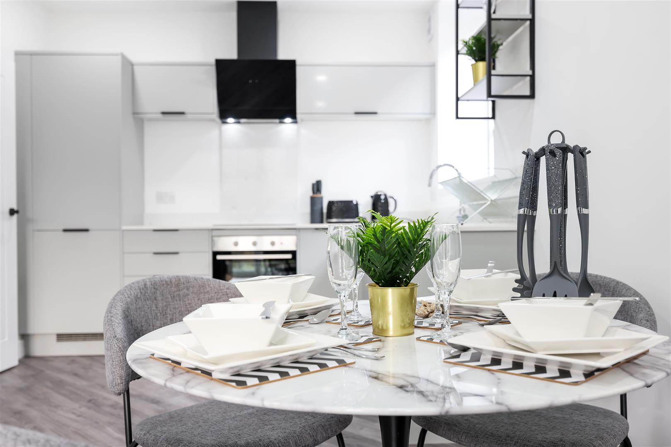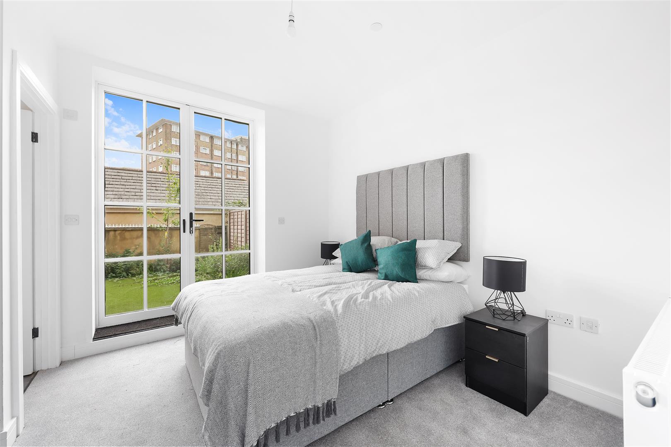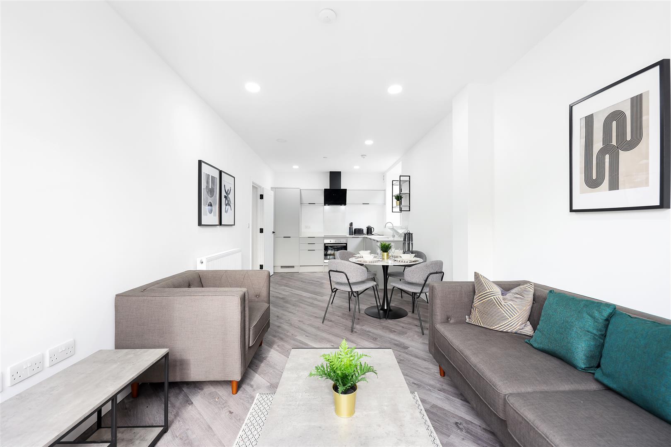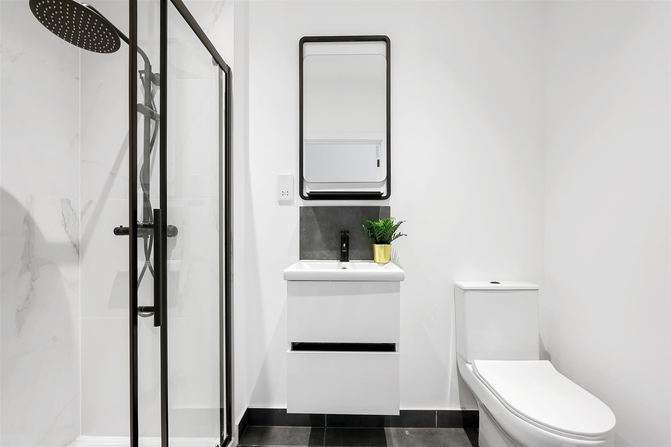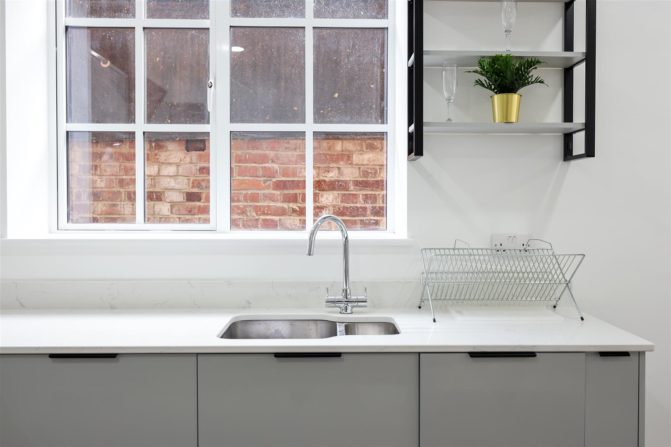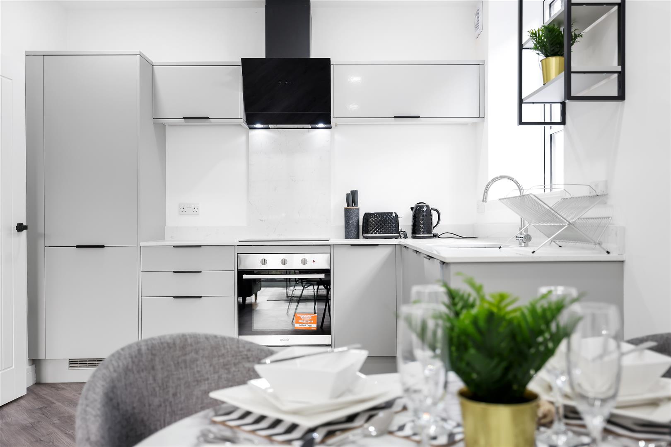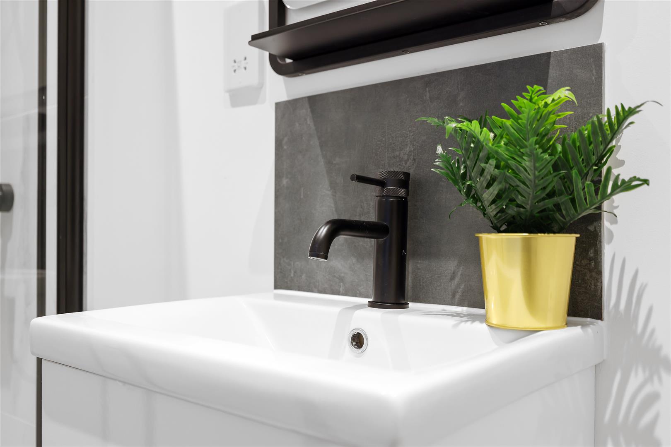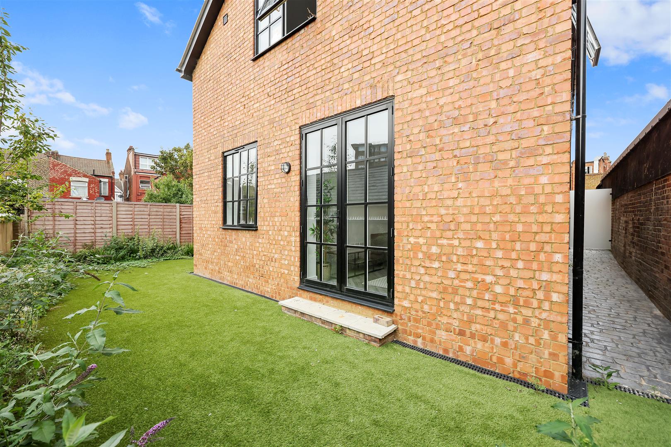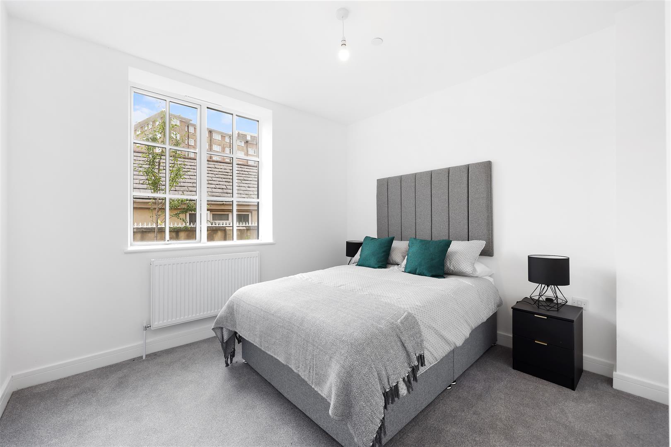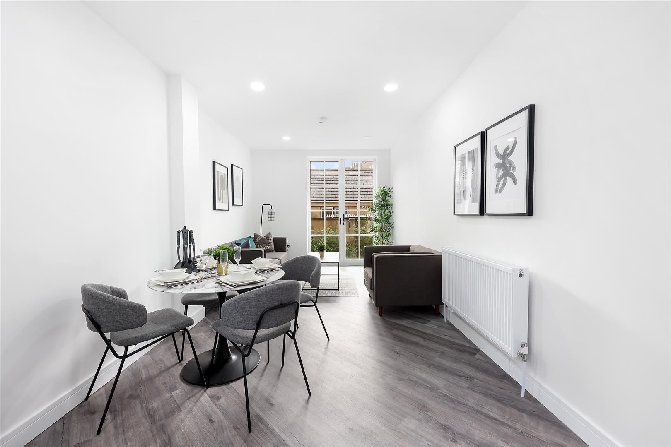

For Sale - Ashford Road, London, NW2 - £600,000
Two Bedroom Garden Flat
Industrial Factory Conversion
Gated Development
Communal Gardens
Private Garden
Incredible Finish
Ground Floor
Two Double Bedrooms
Two Bathrooms
Close To Transport
Portland Estate Agents are pleased to market Ashford Works - A unique Two bedroom Garden Flat in a factory conversion in a popular pocket of NW2.
Built originally over a 100 years ago and used as a factory, this structure has been expertly designed by BB Partnership Architects to create a selection of houses and flats within an incredibly unique building for the area.
Finished to an immaculate standard, buyers can expect to find a welcoming open plan kitchen on the ground floor with access to a private garden. Off of the corridor is an exceptional bedroom with ensuite and an abundance of space for wardrobes and desk. The family bathroom and another bright and airy bedroom.
Ashford Works also comes with secure bike storage and communal gardens. Buyers should note that a parking permit is not be available on this development. Positioned on an quiet residential road, this property is moments from the rolling green spaces of Gladstone Park. Transport Links are also close by with Cricklewood Station (Thameslink 0.7m) and Willesden Green (Jubilee 1m) a short stroll away.
Total SDLT due
Below is a breakdown of how the total amount of SDLT was calculated.
Up to £250k (Percentage rate 0%)
£ 0
Above £250k and up to £925k (Percentage rate 5%)
£ 0
Above £925k and up to £1.5m (Percentage rate 10%)
£ 0
Above £1.5m (Percentage rate 12%)
£ 0
Up to £425k (Percentage rate 0%)
£ 0
Above £425k and up to £625k (Percentage rate 0%)
£ 0
Click Floorplan for larger view
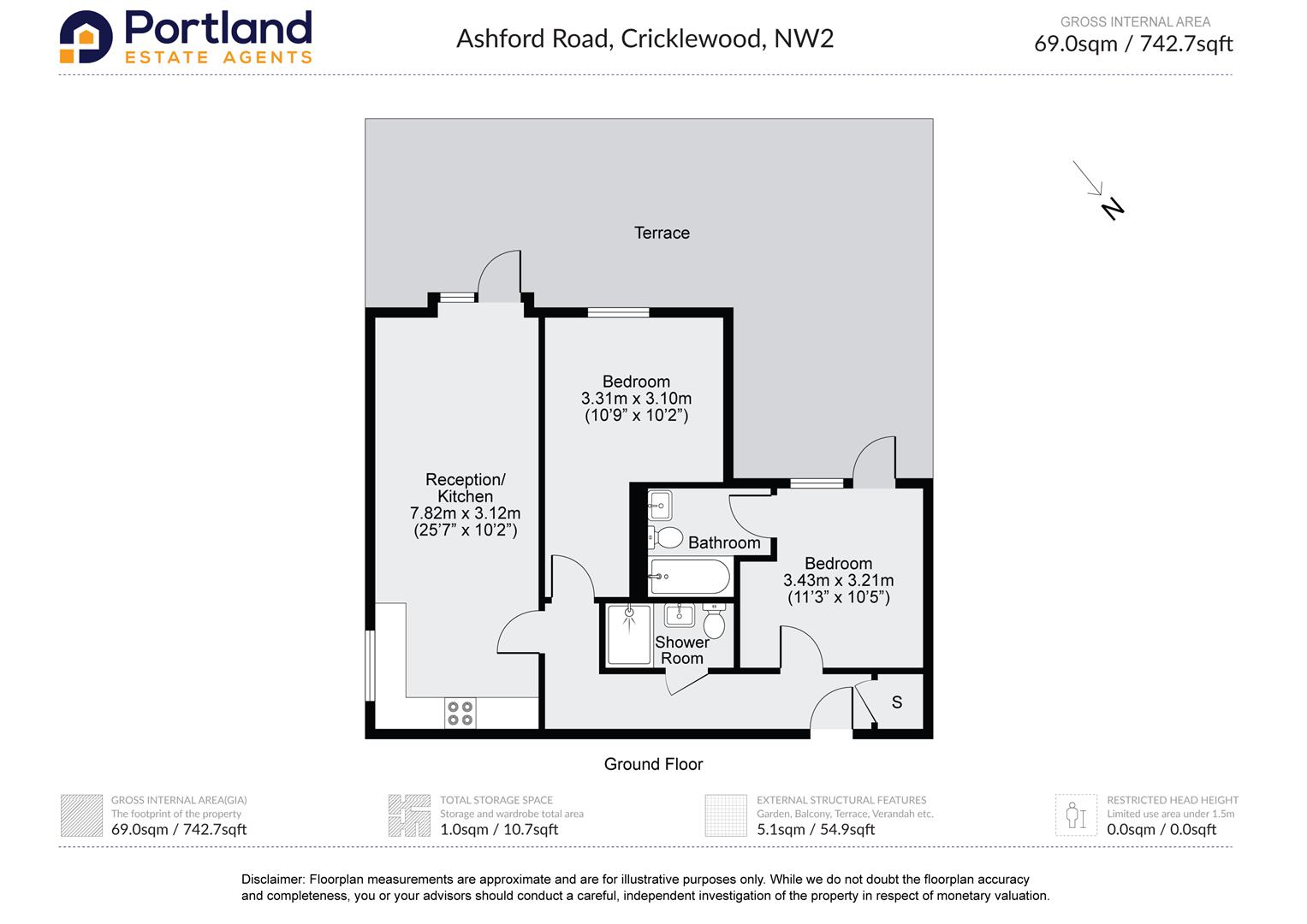
IMPORTANT NOTICE
Descriptions of the property are subjective and are used in good faith as an opinion and NOT as a statement of fact. Please make further specific enquires to ensure that our descriptions are likely to match any expectations you may have of the property. We have not tested any services, systems or appliances at this property. We strongly recommend that all the information we provide be verified by you on inspection, and by your Surveyor and Conveyancer.

