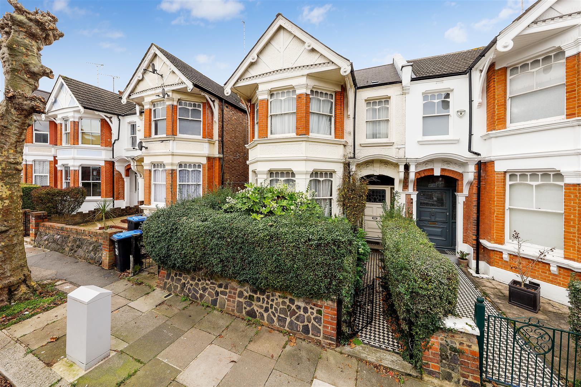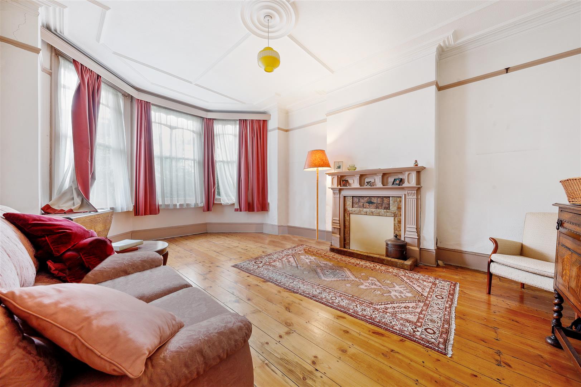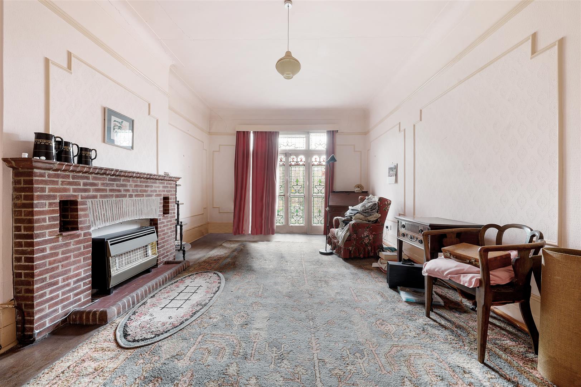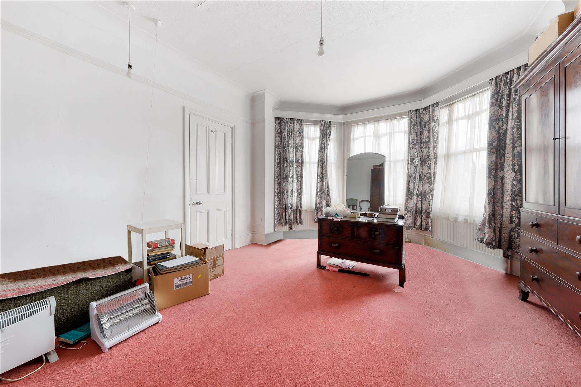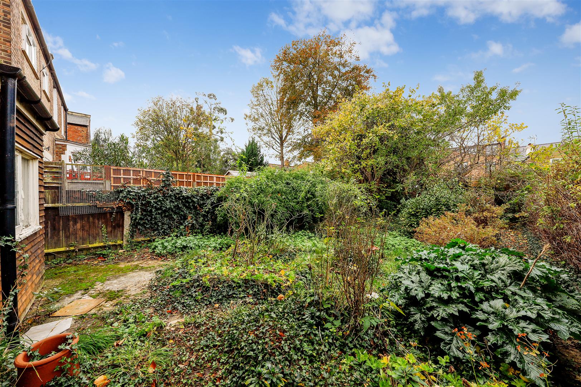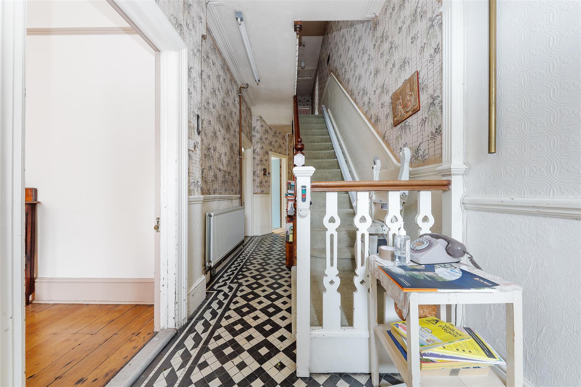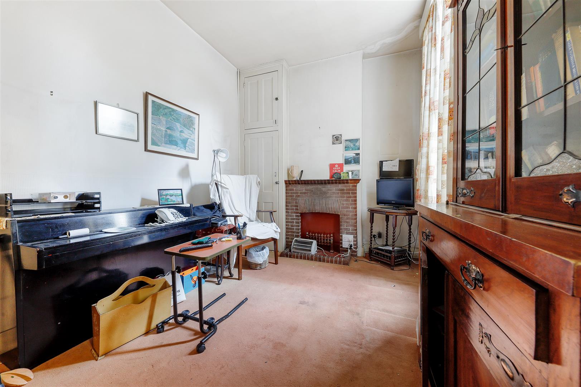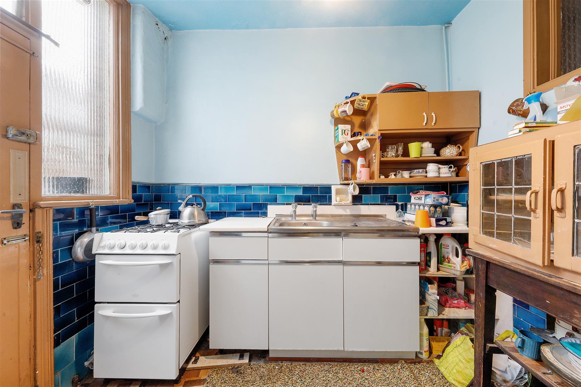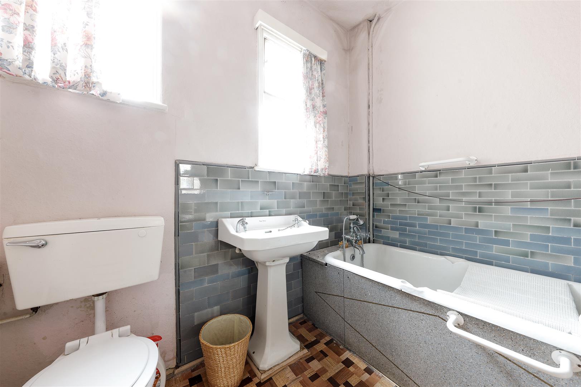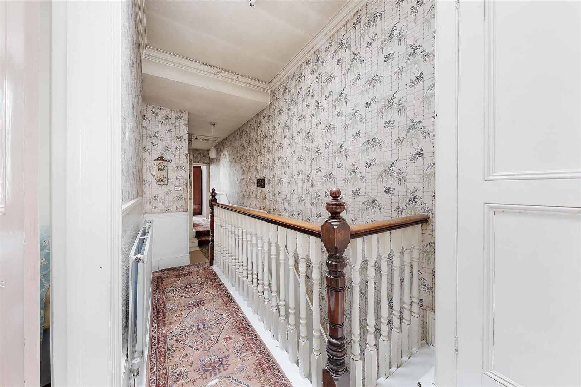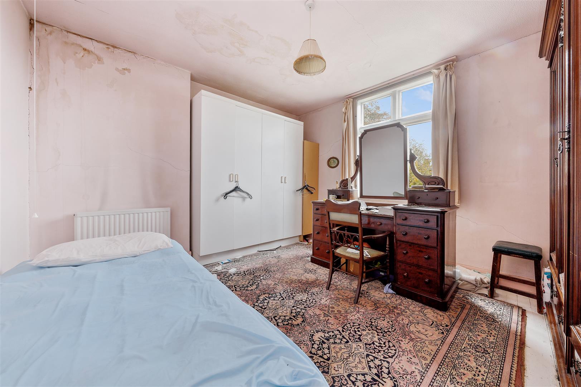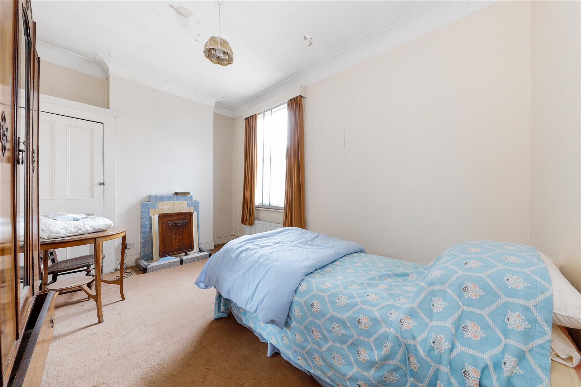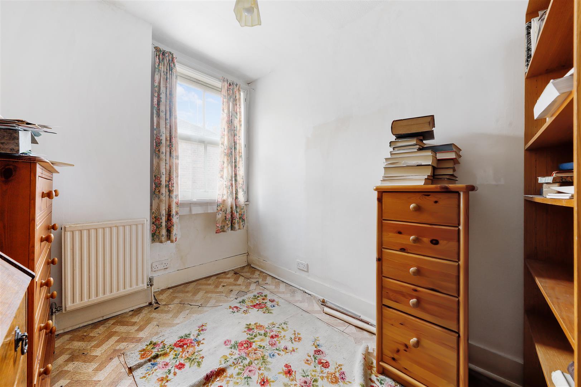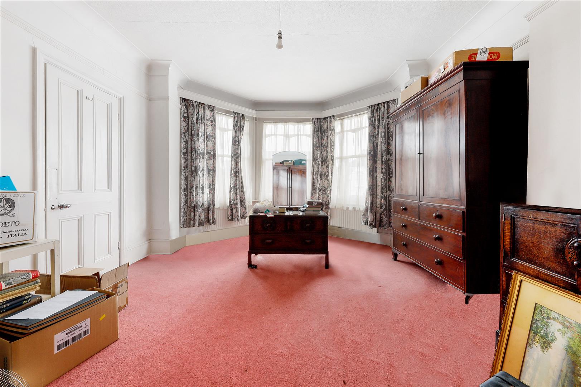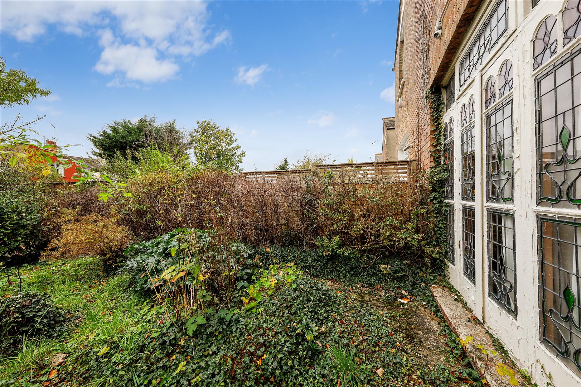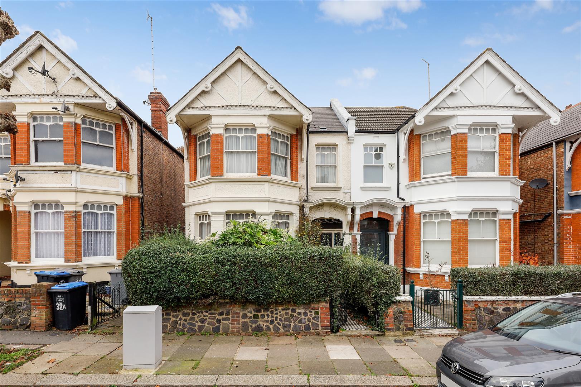

Sold - Cranhurst Road, London, NW2 - £1,200,000
Characterful Victorian Home In Unmodernised Condition
Renovation Required Througout
Potential To Extend (Subject To Planning)
West Facing Private Garden
Quiet Residential Road Close To Willesden Green Station
Four Bedrooms & Semi-Detached
Nearly 1900sqft Of Accommodation
Residents Parking Available
Gorgeous Original Features
High Ceilings Throughout
Presented to the market in completely unmodernised condition is a substantial semi-detached family home bubbling with original features and charm.
Cranhurst Road is a quiet treelined street featuring stunning Victorian architecture. These grand semi-detached properties are all set back off the road and offer wider properties and plots than neighbouring terraced streets. This property has the potential to become an excellent long standing family home.
On the ground floor you are greeted immediately with high ceilings and beautifully preserved original Victorian tiles. There is a large reception room with bay window to the front, a dining room adjacent to a compact kitchen and a second beautiful reception room overlooking the west facing garden. There is also a w/c and an abundance of storage.
The first floor consists of four large bedrooms, one of which has a dressing room, and a family bathroom.
The property is in a very tired condition and requires full renovation. The ceiling roses, picture rails and stunning cornicing that can be found throughout gives it a huge amount of character and charm. There is opportunity for the perspective purchaser to extend the property further, either on the ground floor, the roof or both (subject to necessary planning consents).
Cranhurst Road is moments from Willesden Green Underground Station (Jubilee) as well as the ever changing Walm Lane and its smorgasbord of shops and eateries.
Total SDLT due
Below is a breakdown of how the total amount of SDLT was calculated.
Up to £250k (Percentage rate 0%)
£ 0
Above £250k and up to £925k (Percentage rate 5%)
£ 0
Above £925k and up to £1.5m (Percentage rate 10%)
£ 0
Above £1.5m (Percentage rate 12%)
£ 0
Up to £425k (Percentage rate 0%)
£ 0
Above £425k and up to £625k (Percentage rate 0%)
£ 0
Click Floorplan for larger view
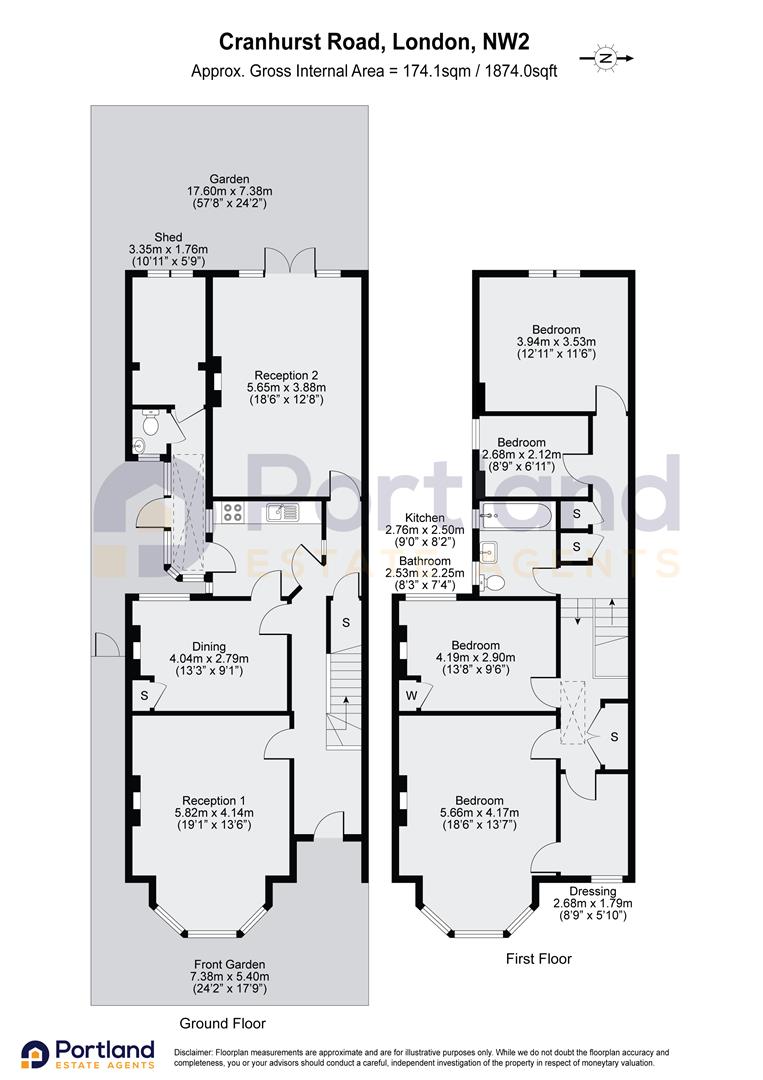
IMPORTANT NOTICE
Descriptions of the property are subjective and are used in good faith as an opinion and NOT as a statement of fact. Please make further specific enquires to ensure that our descriptions are likely to match any expectations you may have of the property. We have not tested any services, systems or appliances at this property. We strongly recommend that all the information we provide be verified by you on inspection, and by your Surveyor and Conveyancer.

