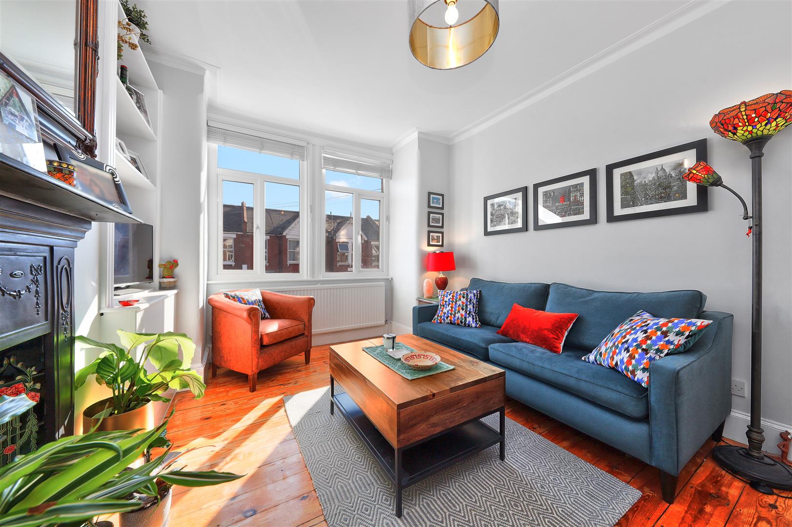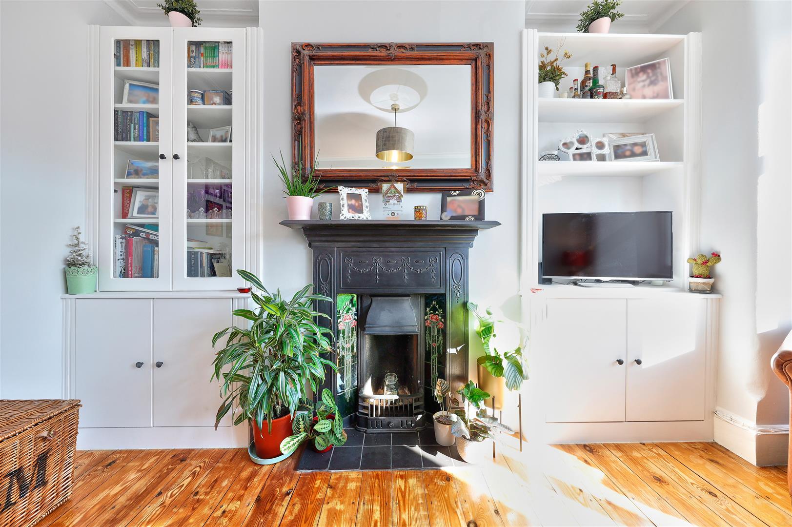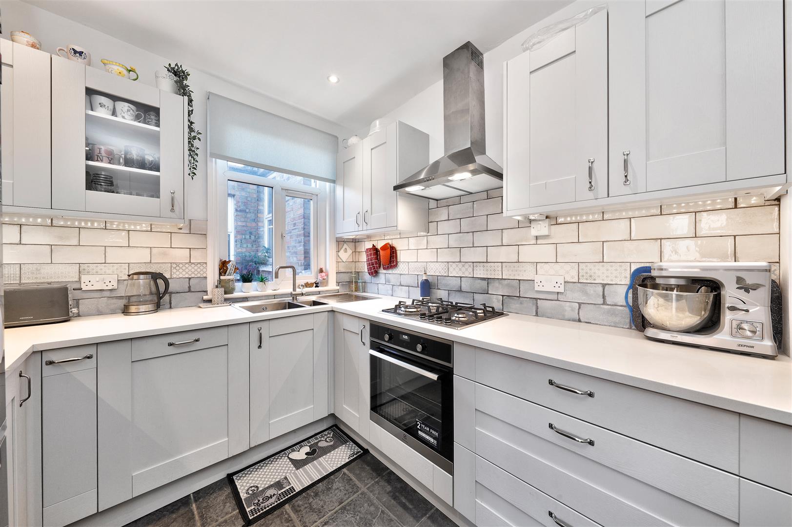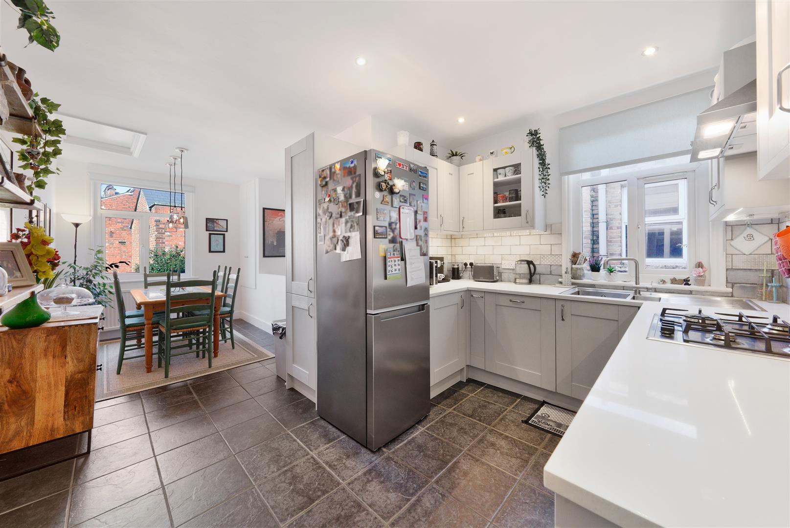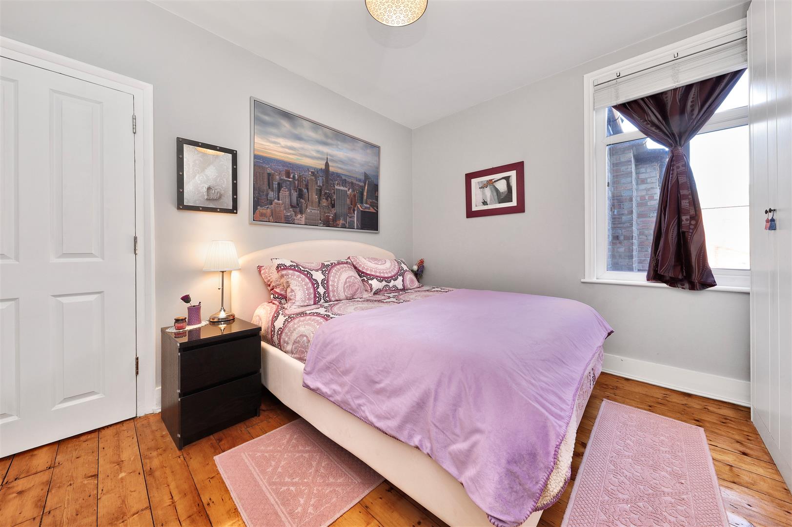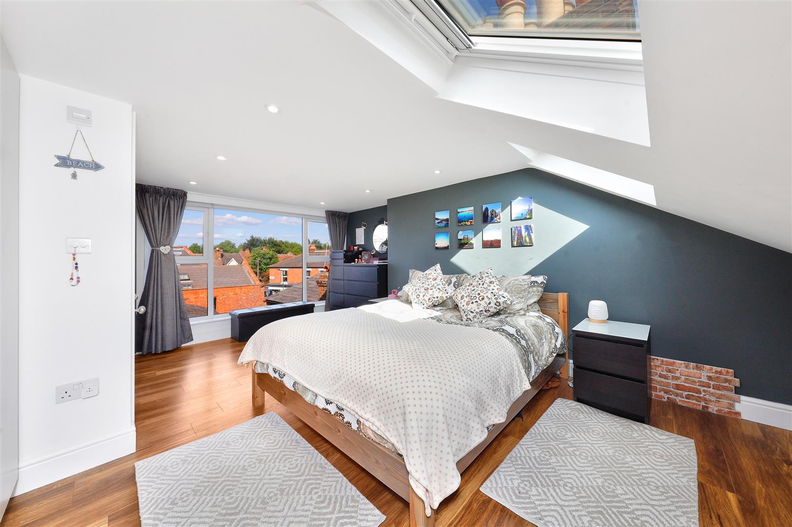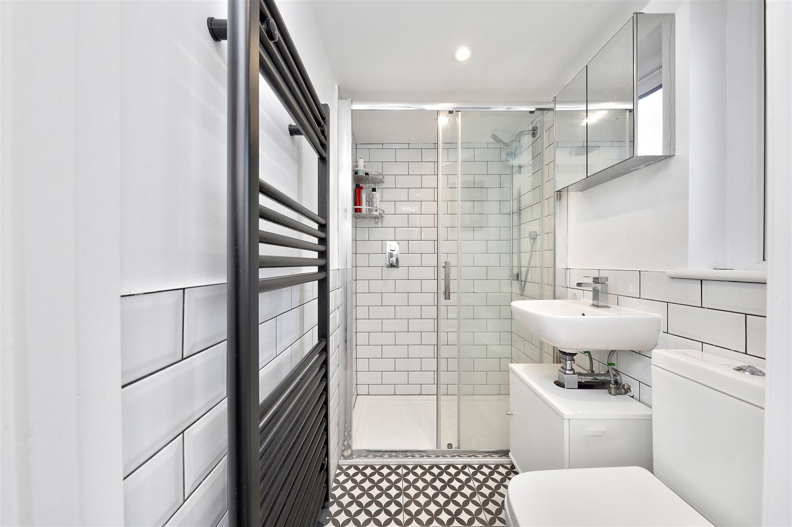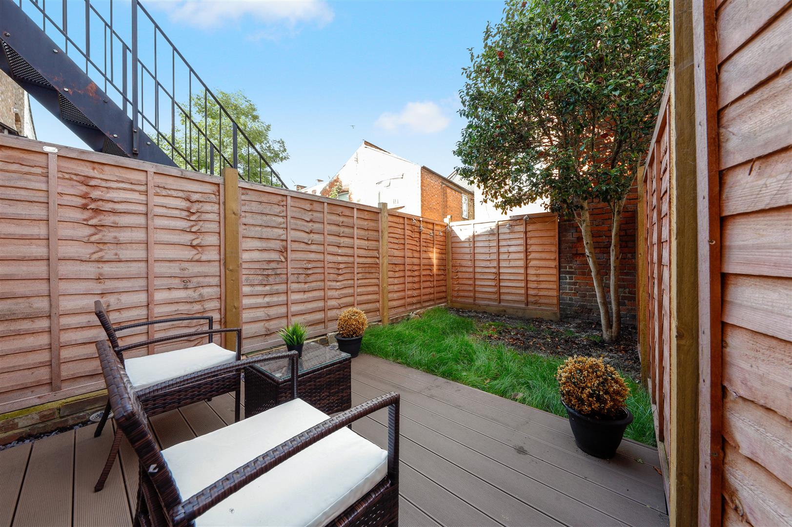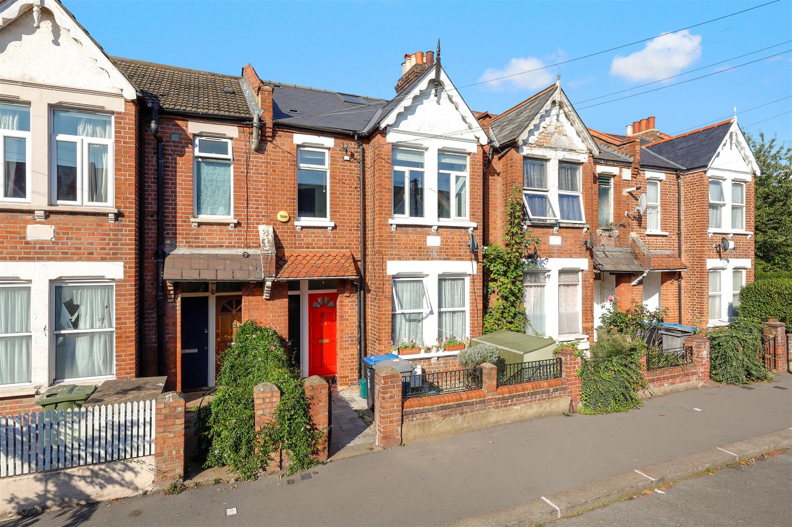

Sold - Deacon Road, London, NW2 - Offers in excess of £575,000
Private Garden
Excellent Condition
Over 1000sqft
Extended into the loft
Bright three Bedroom flat
Close To Station
Popular Residential Road
Stunning Master Bedroom
Share of Freehold
Separate Reception Room
Spanning over 1000sqft we are pleased offer to the market a three bedroom Victorian maisonette with its own private garden.
Deacon Road is presented in excellent condition and is comprised of a large and bright reception room, a third bedroom/study, a double bedroom, and a well proportioned kitchen diner to the rear with stairs down to a private garden. The property has been extended upwards to create a master bedroom with en-suite with stunning chimney pot views over NW2.
The level of finish can be felt immediately as you enter the property, and it has been sympathetic to the original features found in the characterful homes. It is a ready to go home perfect for first time buyers looking to secure a larger than average flat, or those looking to upsize in northwest London.
Located in a quiet and popular residential road, this property is within easy access to both Willesden Green and Dollis Hill Tube Stations and is just a short walk to the beautiful Gladstone Park.
Total SDLT due
Below is a breakdown of how the total amount of SDLT was calculated.
Up to £250k (Percentage rate 0%)
£ 0
Above £250k and up to £925k (Percentage rate 5%)
£ 0
Above £925k and up to £1.5m (Percentage rate 10%)
£ 0
Above £1.5m (Percentage rate 12%)
£ 0
Up to £425k (Percentage rate 0%)
£ 0
Above £425k and up to £625k (Percentage rate 0%)
£ 0
Click Floorplan for larger view
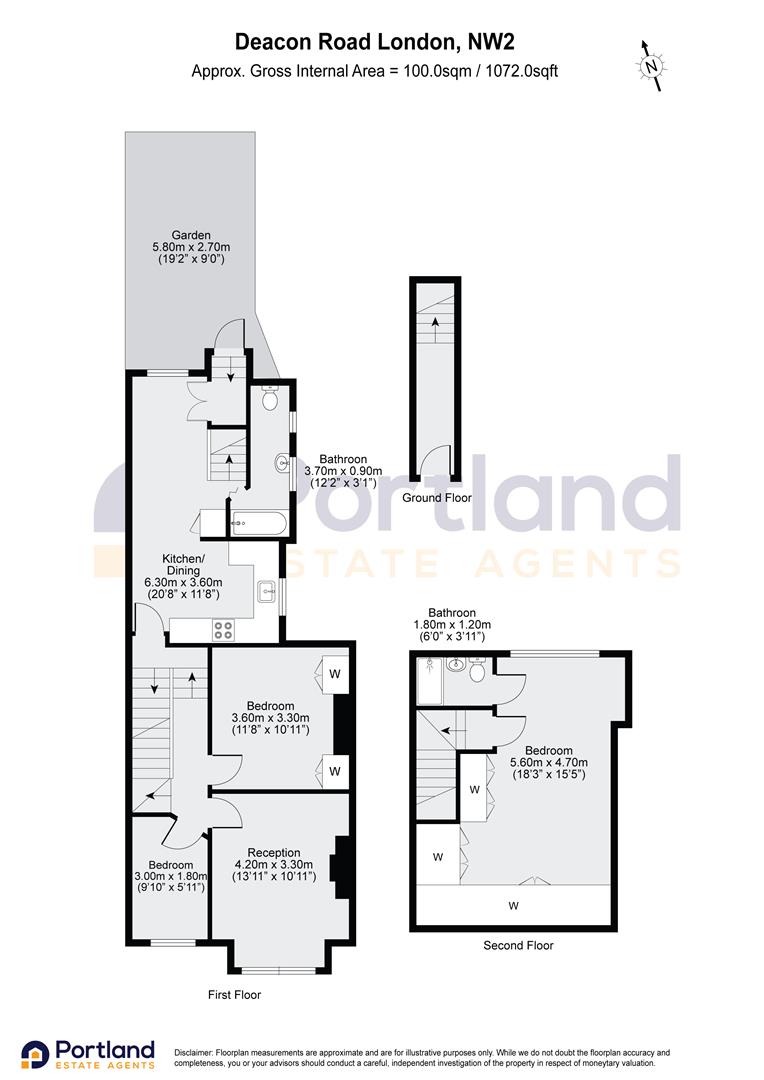
IMPORTANT NOTICE
Descriptions of the property are subjective and are used in good faith as an opinion and NOT as a statement of fact. Please make further specific enquires to ensure that our descriptions are likely to match any expectations you may have of the property. We have not tested any services, systems or appliances at this property. We strongly recommend that all the information we provide be verified by you on inspection, and by your Surveyor and Conveyancer.

