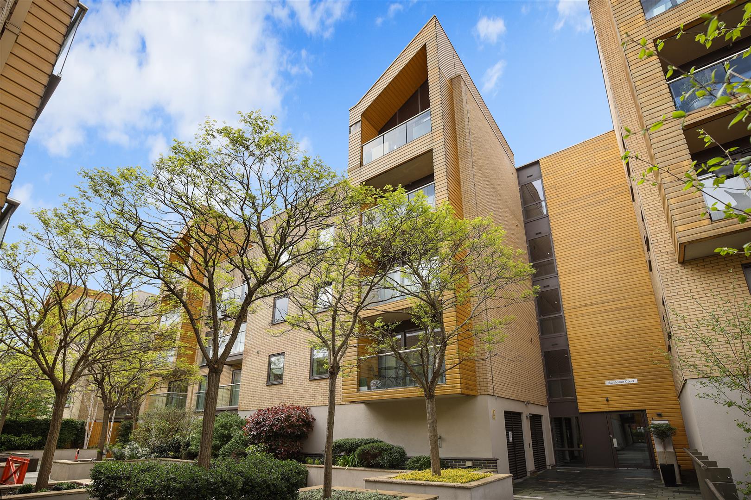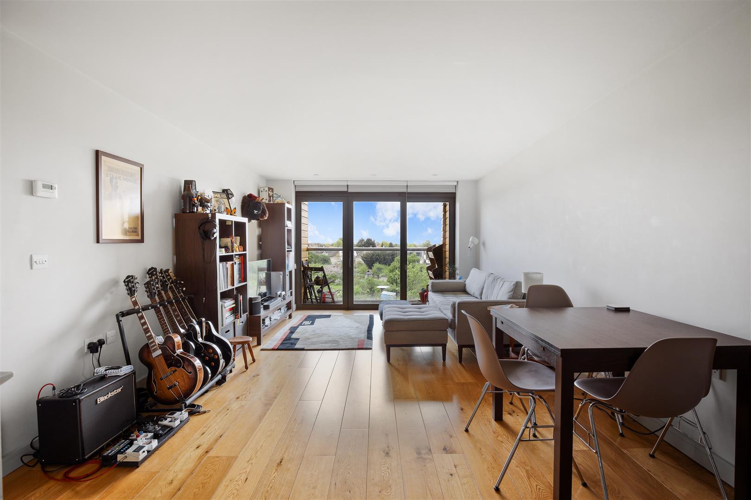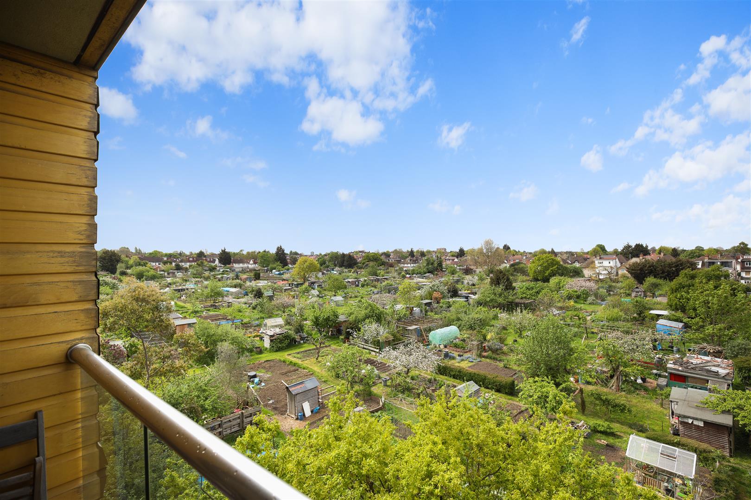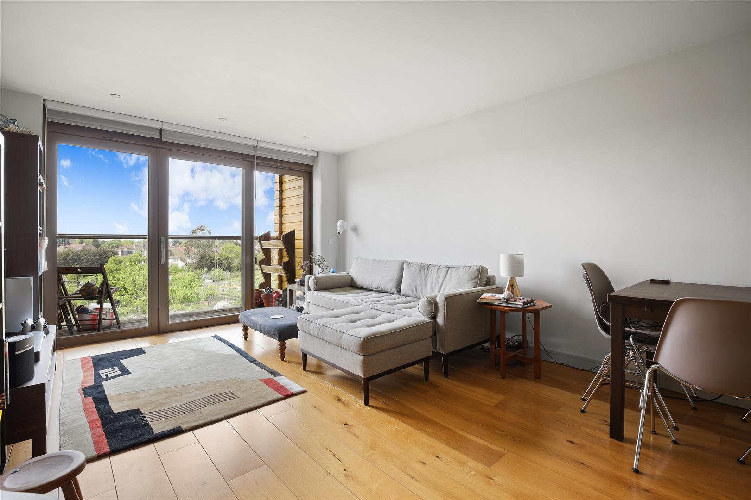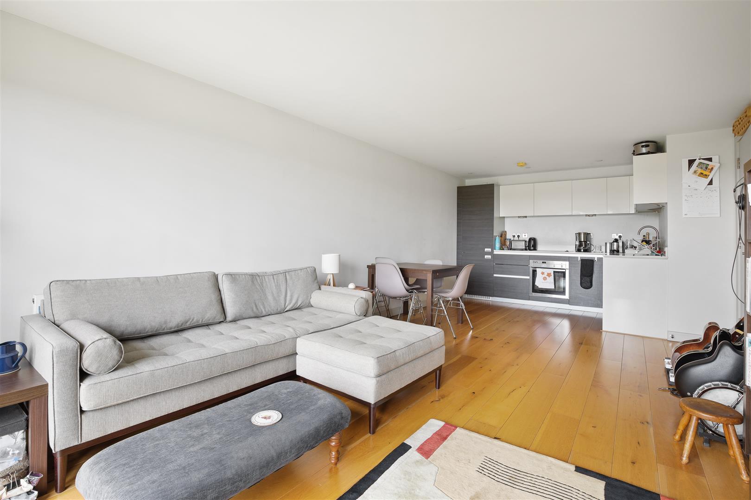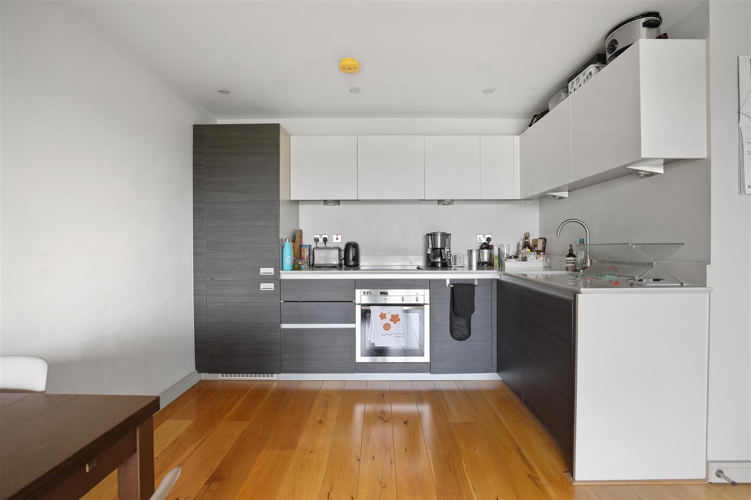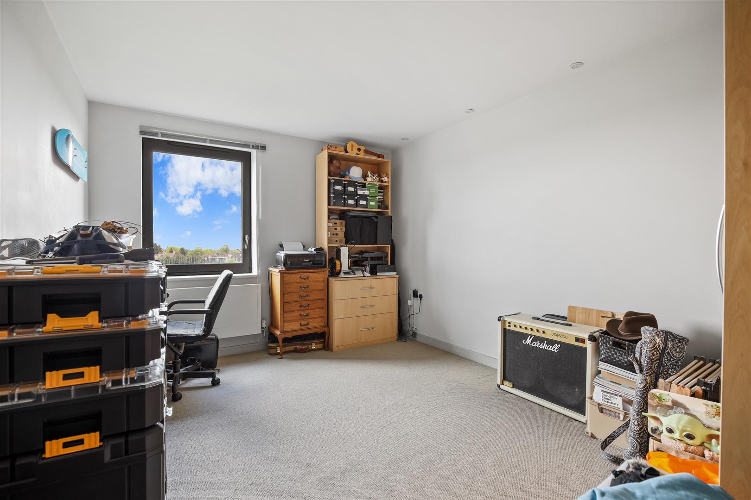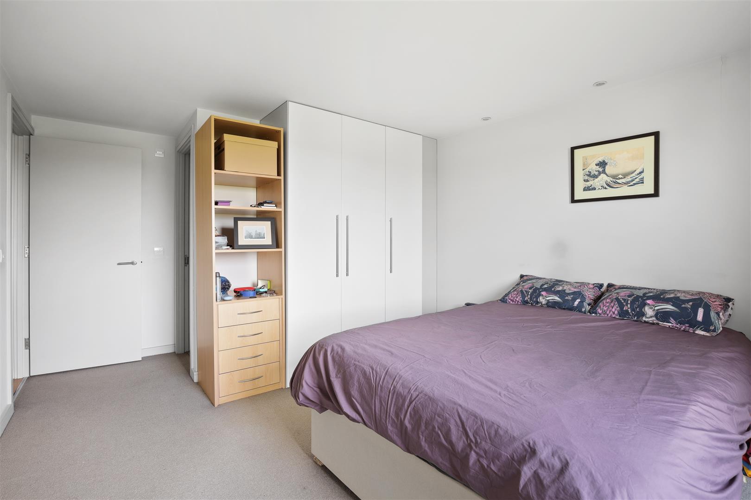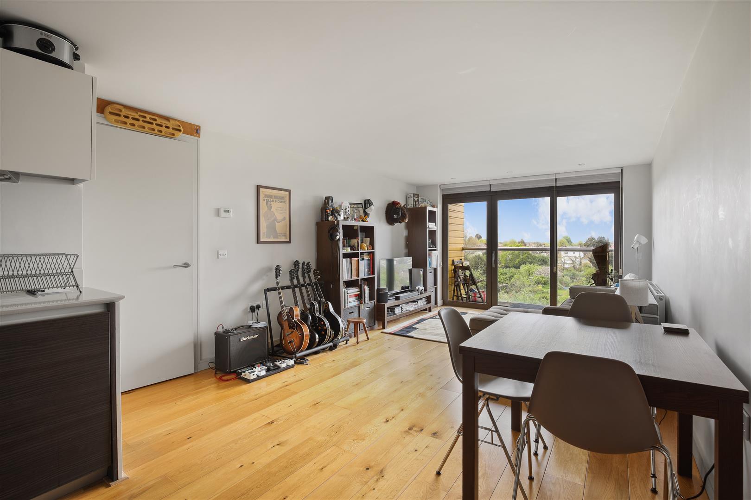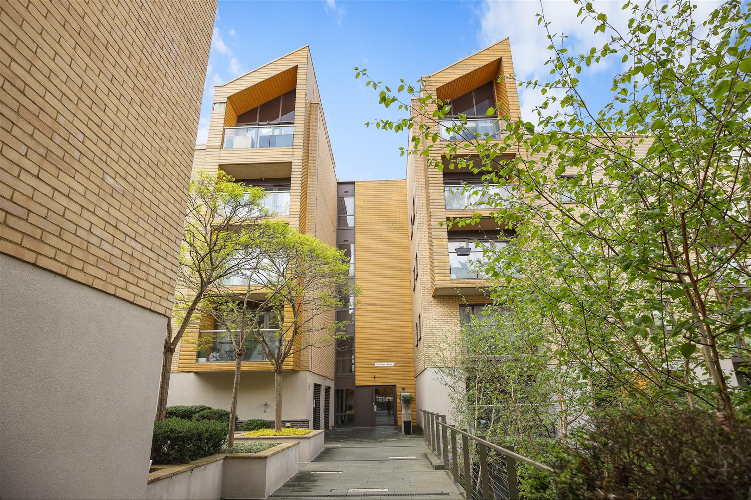

Sold STC - Granville Road, London, NW2 - £550,000
Two Bedroom Two Bathroom Apartment
Secure Modern Development
Off Street Parking
South Westerly Views
Bright Private Balcony
Third Floor
Lift Access
Open Plan Living
Modern Fully Fitted Kitchen
Over 800 Square Foot of Accommodation
With exceptional green views Portland Estate Agents are pleased to market a Bright Two Bedroom Two Bathroom Apartment with Balcony in a popular Residential Block.
Positioned on the Third Floor of Sunflower Court, this property boasts some excellent features. Buyers can expect to find a bright open plan Kitchen/Living Room which leads onto a wonderful balcony with South Westerly green views over Childs Hill Allotments. Further to this there are two double bedrooms, one of which has an en suite, and also a family bathroom.
The property is presented in excellent condition and has a bright airy feel throughout. There is off street parking available for prospective purchasers, and access is via fob entry only and then resident's lift.
Granville Road is a popular treelined residential road with a range of amenities available within a short stroll to Finchley Road which boasts a smorgasbord of shops and eateries. Access to green space is in abundance with Childs Hill, Basing Hill & Golders Hill Parks very close by not forgetting the incredible rolling hills of Hampstead Heath. For commuters both Golders Green (Northern) & Cricklewood (Thameslink) Stations are less than a mile's walk allowing a 20min train to St Pancras International.
Total SDLT due
Below is a breakdown of how the total amount of SDLT was calculated.
Up to £250k (Percentage rate 0%)
£ 0
Above £250k and up to £925k (Percentage rate 5%)
£ 0
Above £925k and up to £1.5m (Percentage rate 10%)
£ 0
Above £1.5m (Percentage rate 12%)
£ 0
Up to £425k (Percentage rate 0%)
£ 0
Above £425k and up to £625k (Percentage rate 0%)
£ 0
Click Floorplan for larger view
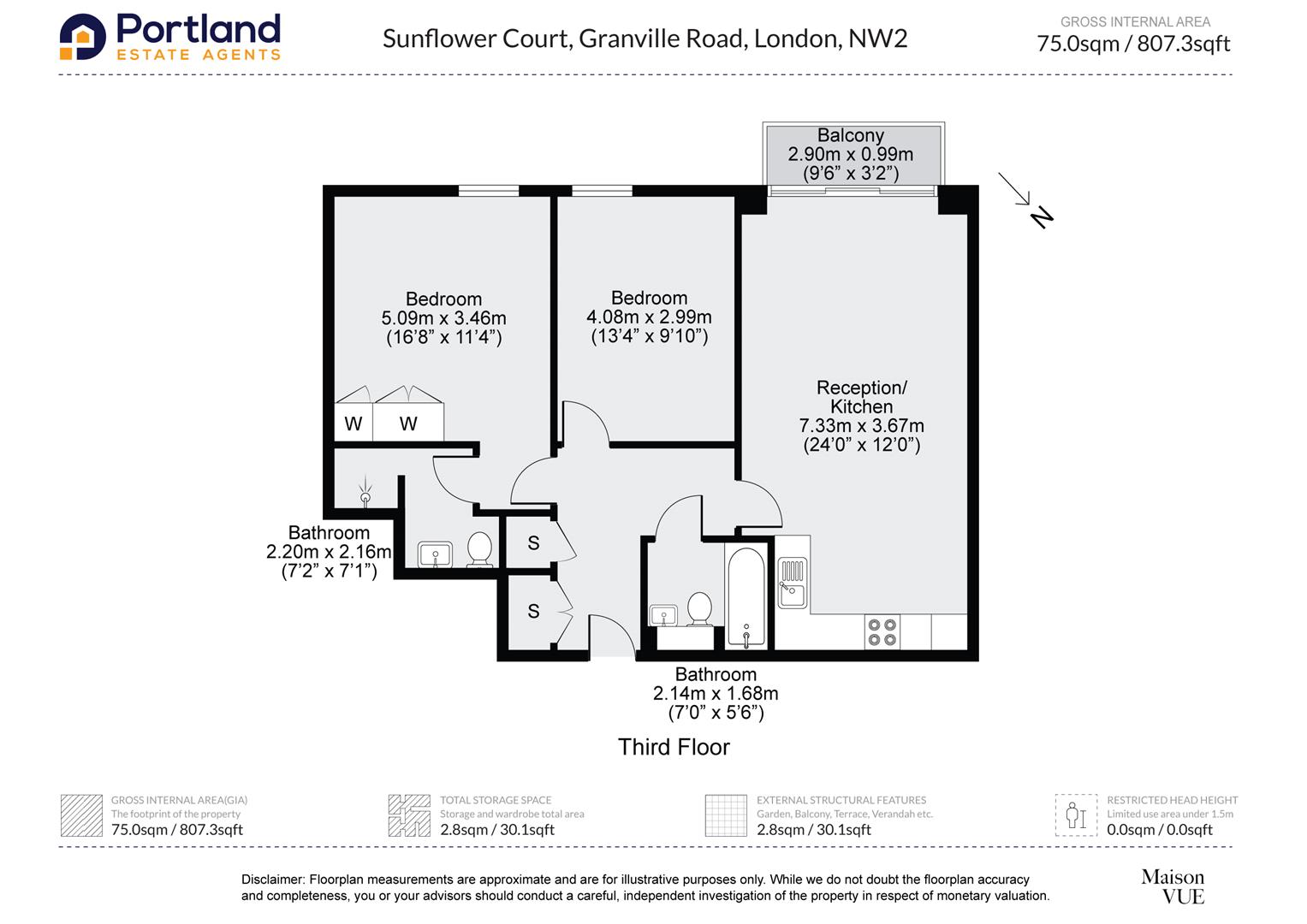
IMPORTANT NOTICE
Descriptions of the property are subjective and are used in good faith as an opinion and NOT as a statement of fact. Please make further specific enquires to ensure that our descriptions are likely to match any expectations you may have of the property. We have not tested any services, systems or appliances at this property. We strongly recommend that all the information we provide be verified by you on inspection, and by your Surveyor and Conveyancer.

