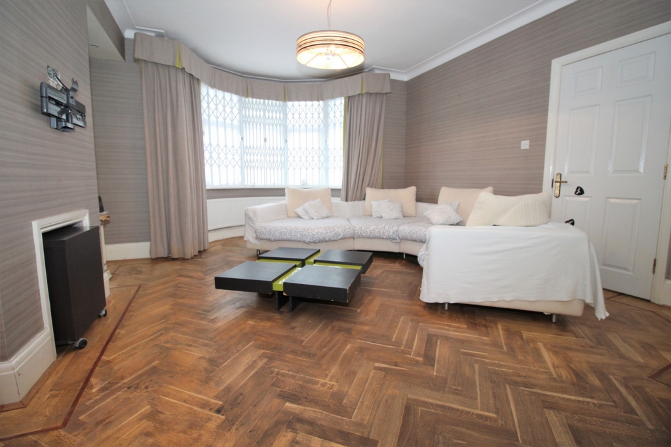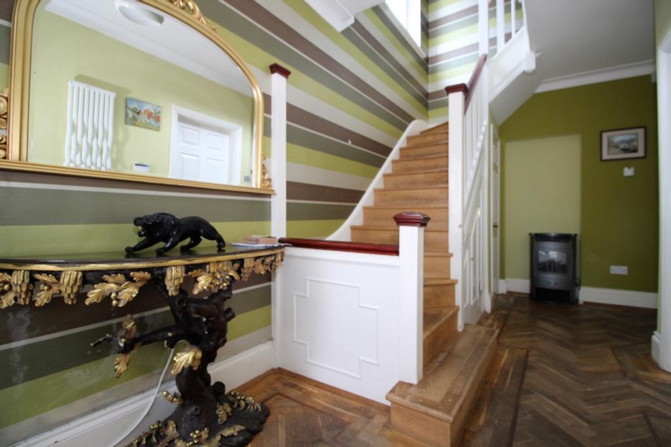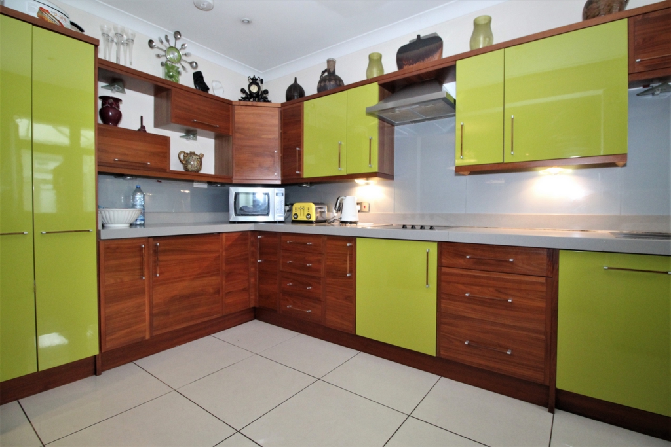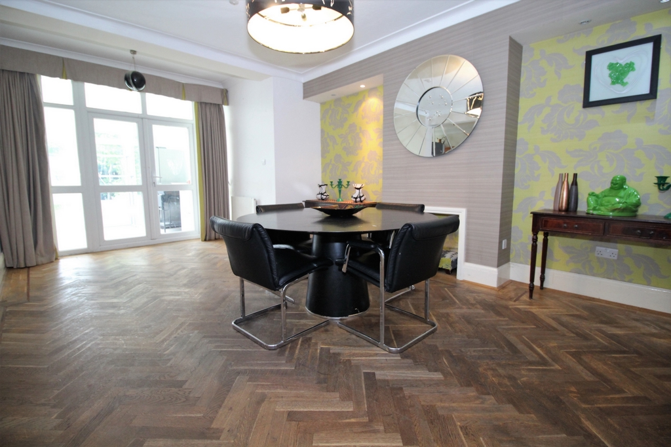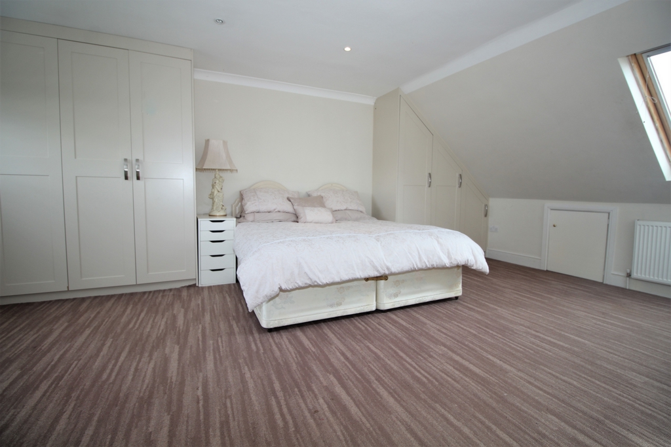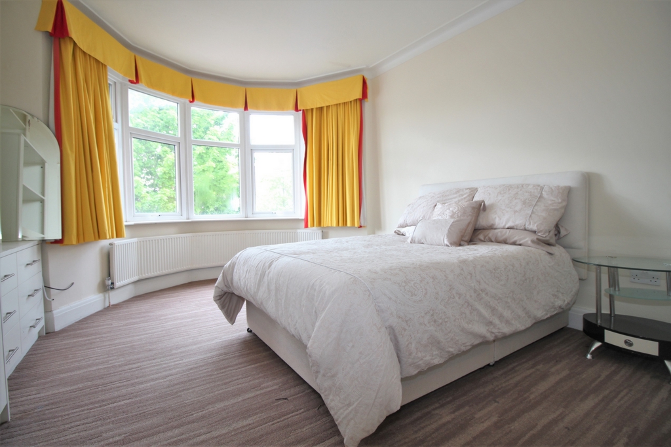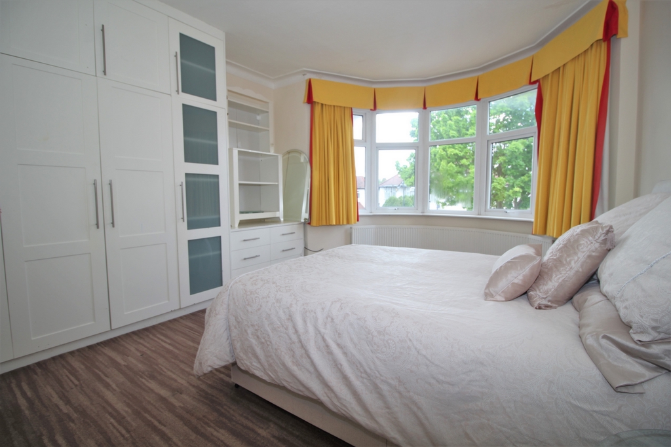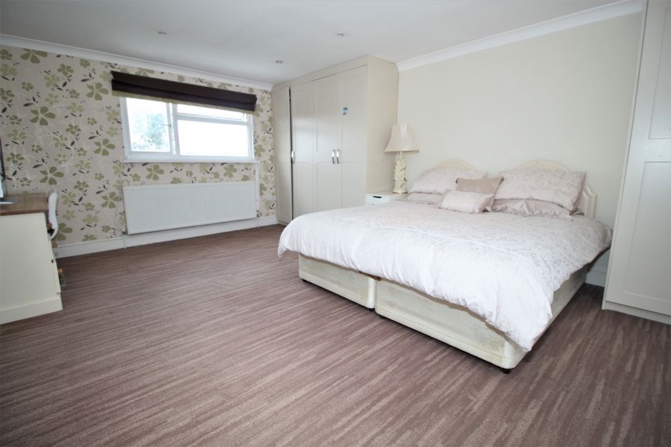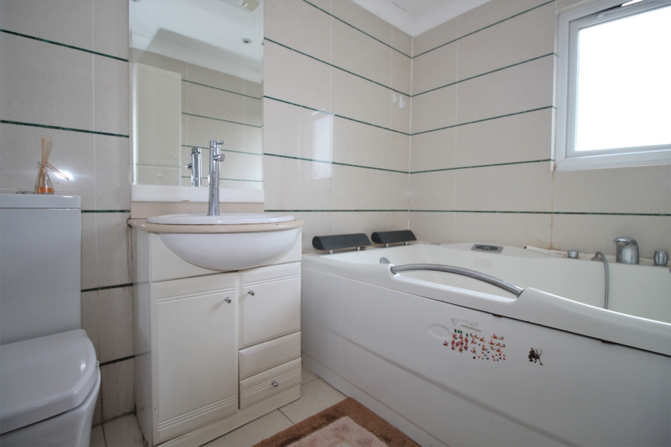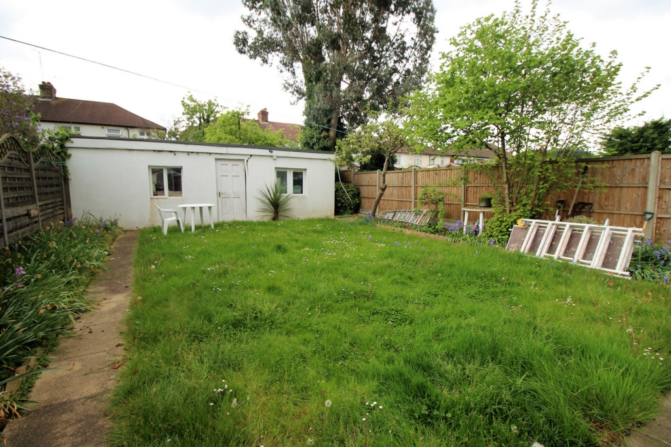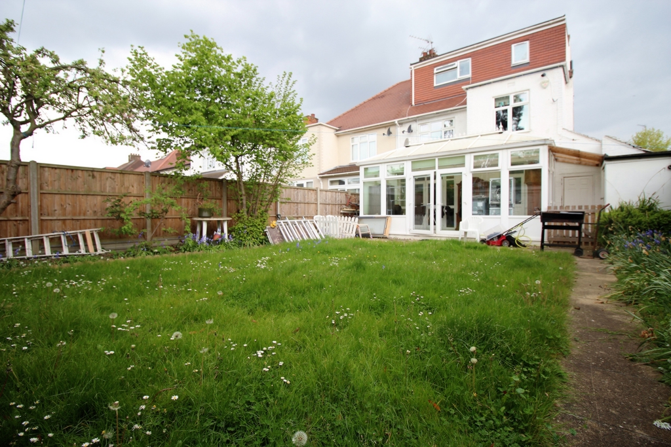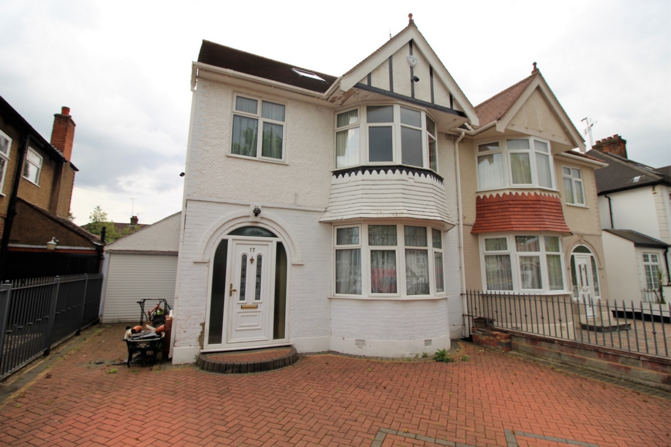

Let - Wren Avenue, London, NW2 - £5,000 pcm Tenancy Info
FIVE LARGE BEDROOMS
Large Reception
Open Plan designer kitchen
Private gardens front & rear
SUMMER HOUSE
Off-street Parking for multiple cars
A small carriage driveway greets us at the roadside allowing for an entry with impact and off-street parking for 2-3 cars as well as a large garage at the side of the property.
Upon entering the property we are met with a small hallway that allows access to a huge through lounge with ample room for dining alongside a small downstairs cloakroom.
We are immediately drawn to the fabulous, and open plan designer kitchen that has been fully equipped to the very highest of standards, whilst adjoining the kitchen we have full width conservatory that grants wonderful views of a large private garden that includes a summer house.
A staircase leads us to the first floor where we find two large double bedrooms, and two further single bedrooms that would prove ideal as a study area or home office and the first of two bathrooms.
The top floor has been converted from the loft-space to a fabulous master bedroom boasting an en-suite bathrooms that houses a whirlpool bathtub and plenty of storage.
Travel options are provided from Cricklewood Station, which is a short walk away and provides fast direct access into the City, with access to Kings Cross St Pancras in just 12 minutes, Farringdon in just 19 minutes and Blackfriars within 25 minutes. Further connections to London Bridge and Elephant & Castle are easily available.
Willesden Green underground station (Zone 2 Jubilee Line) is a 15 minute walk.
The wide open spaces of Gladstone Park with its café, children's playground and sporting facilities are a 5 minute stroll away, as are the diverse array of shops, bars and eateries of Willesden Green, Cricklewood and Kilburn.
Click Floorplan for larger view
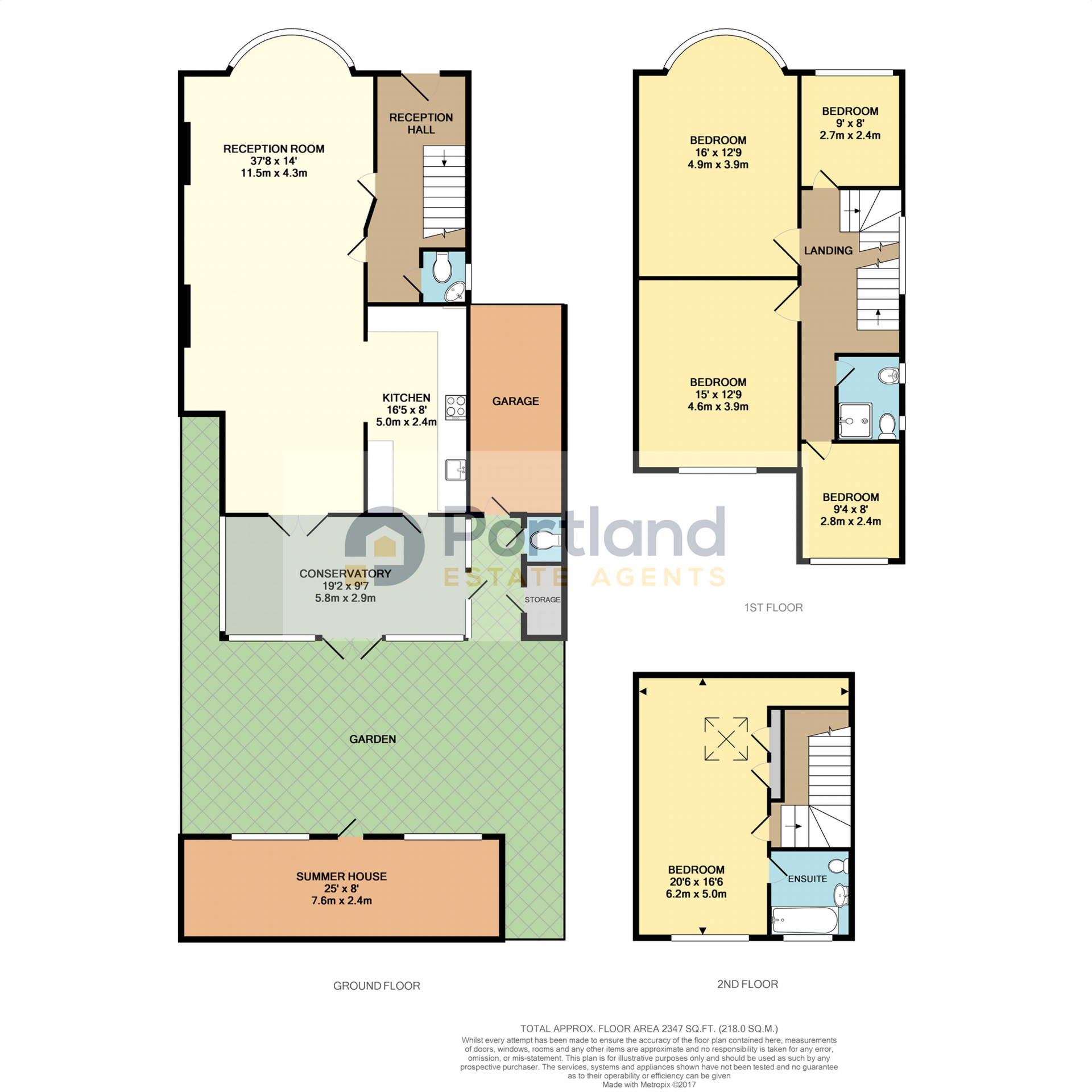
IMPORTANT NOTICE
Descriptions of the property are subjective and are used in good faith as an opinion and NOT as a statement of fact. Please make further specific enquires to ensure that our descriptions are likely to match any expectations you may have of the property. We have not tested any services, systems or appliances at this property. We strongly recommend that all the information we provide be verified by you on inspection, and by your Surveyor and Conveyancer.

