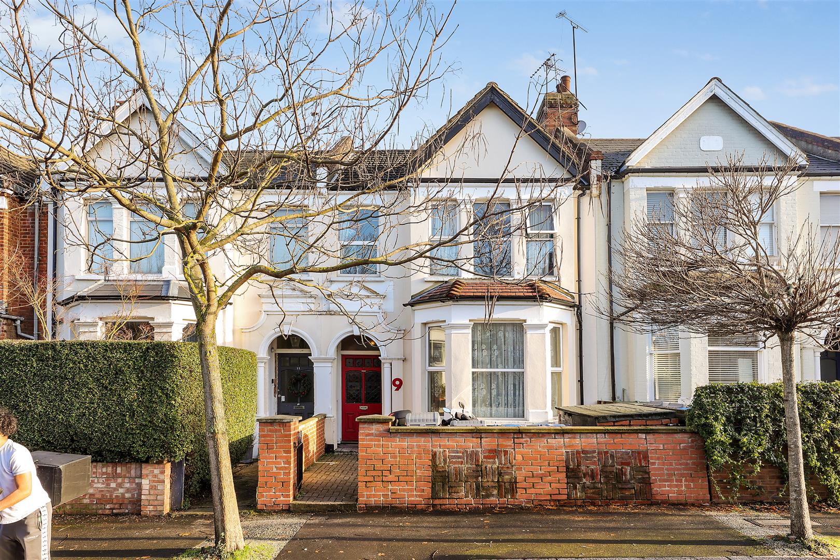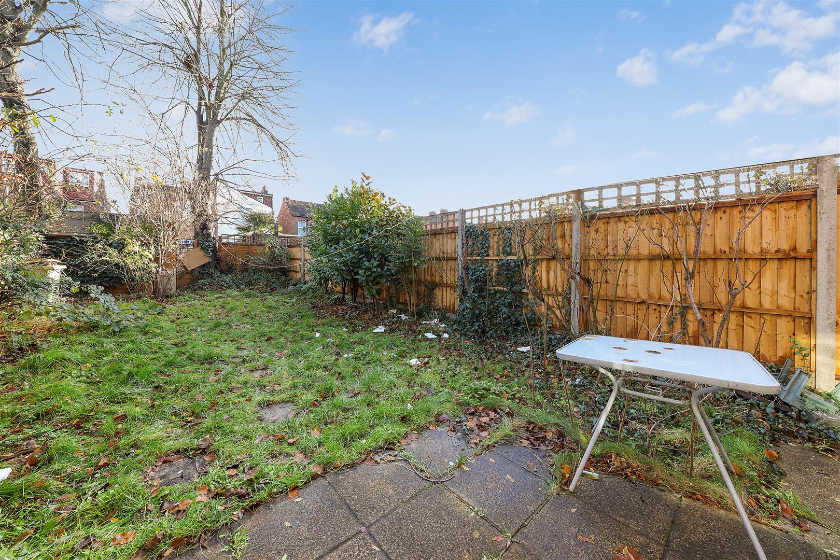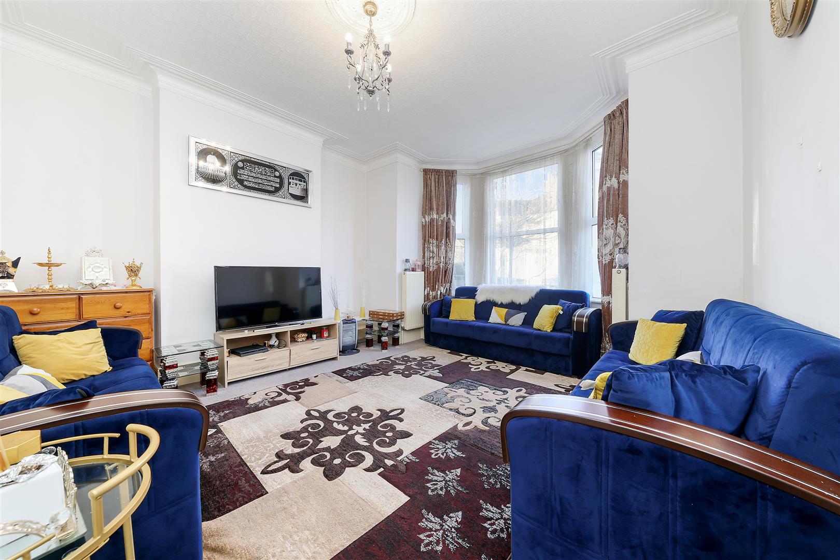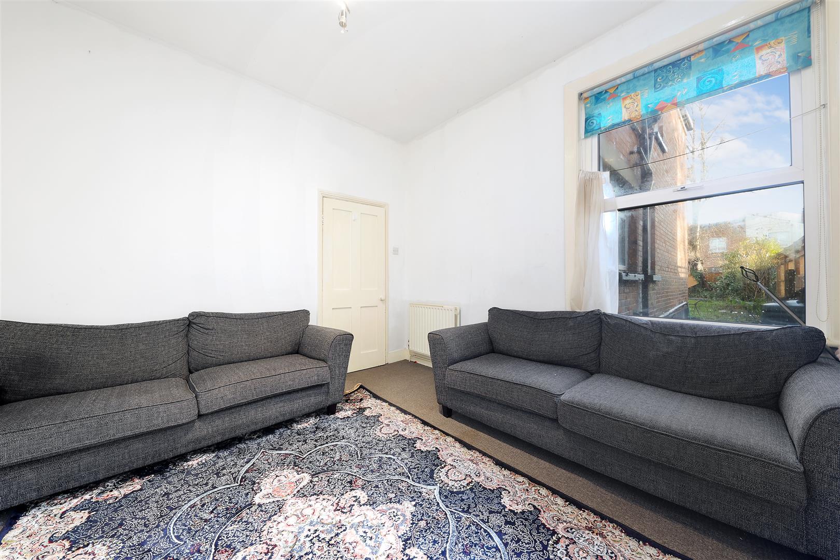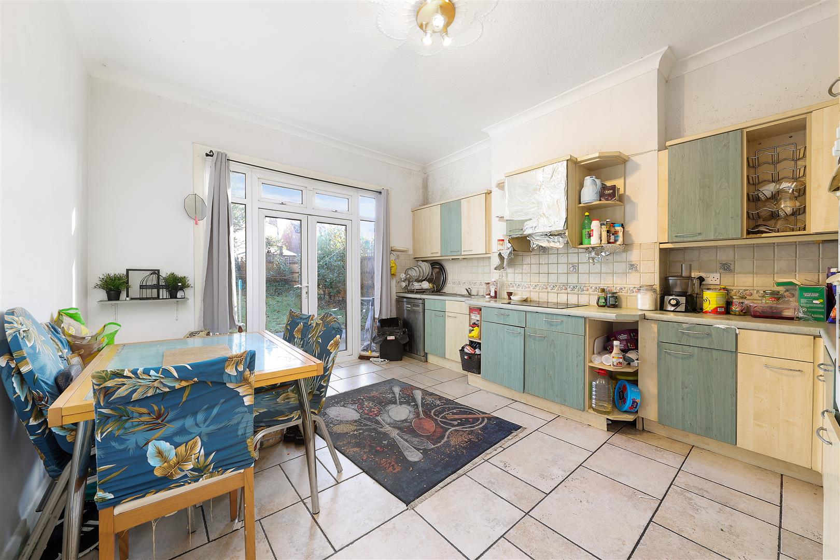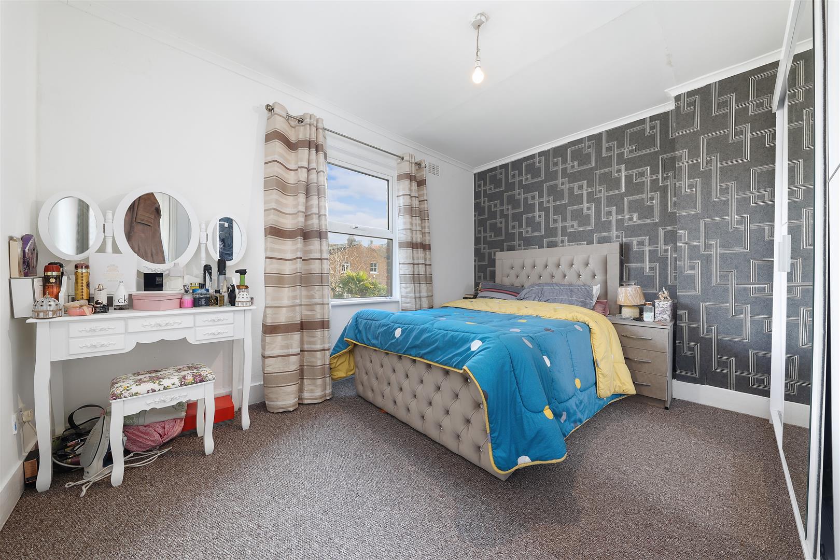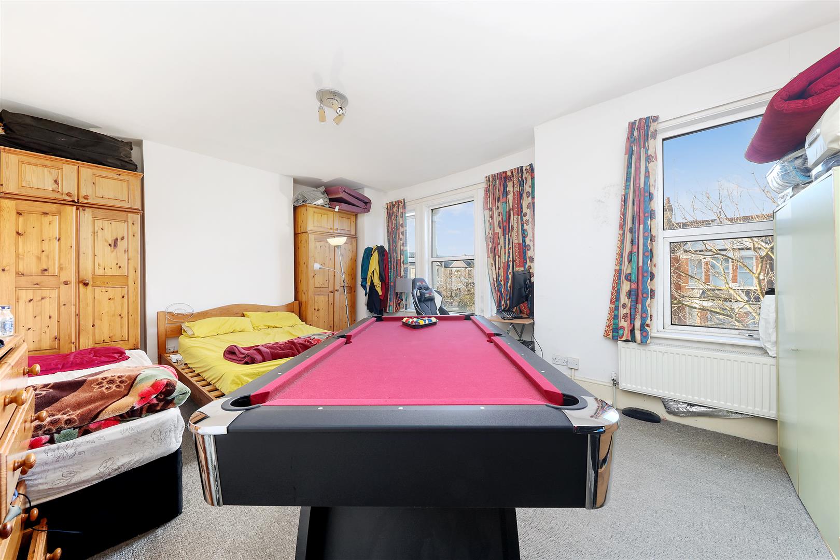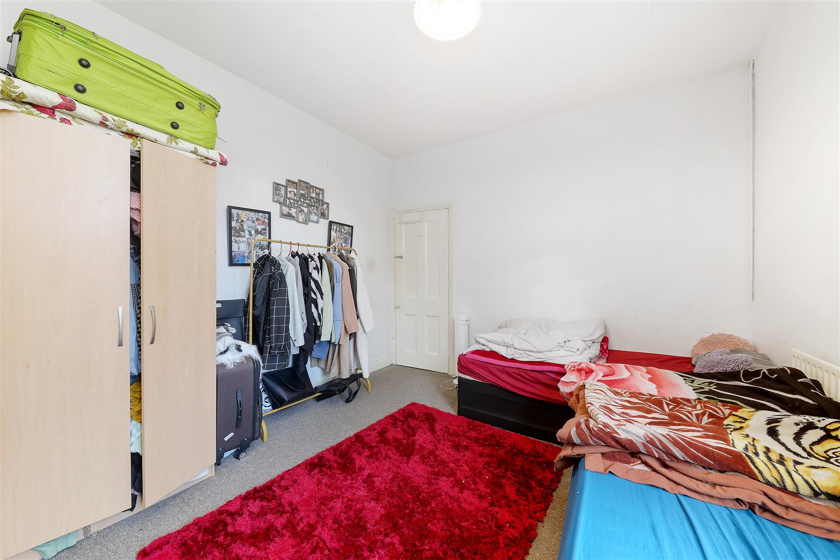

Sold - Chandos Road, London, NW2 - £1,100,000
Just 0.2 Miles to Station
Mid Terrace Victorian House
Opportunity To Improve
High Ceilings
Bay Window
Large Private Garden
Solar Panels
EPC Band C
Tree Lined Street
Close To Gladstone Park
Presented to the market is a well proportioned Victorian Terrace House on a popular tree lined street.
Chandos Road is a quiet residential road featuring charming Victorian architecture.
On the ground floor you can expect to find two reception rooms, one with a bay window and high ceilings throughout. There is an eat in kitchen with access to a large private garden, a separate downstairs w/c and a very useful utility room. The first floor consists of four large bedrooms, and a family bathroom.
The property is in a tired condition and requires updating, it is sold chain free. There is opportunity for the perspective purchaser to extend the property further, either on the ground floor, the roof or both (subject to necessary planning consents). The property also boasts solar panels which are linked into a favourable feed- in tariff levels, providing significant tax- free income as well as saving energy costs
Chandos Road is moments from Willesden Green Underground Station (Jubilee) as well as the ever changing Walm Lane and its smorgasbord of shops and eateries. The ever popular rolling green space of Gladstone Park is also a short walk away.
Total SDLT due
Below is a breakdown of how the total amount of SDLT was calculated.
Up to £250k (Percentage rate 0%)
£ 0
Above £250k and up to £925k (Percentage rate 5%)
£ 0
Above £925k and up to £1.5m (Percentage rate 10%)
£ 0
Above £1.5m (Percentage rate 12%)
£ 0
Up to £425k (Percentage rate 0%)
£ 0
Above £425k and up to £625k (Percentage rate 0%)
£ 0
Click Floorplan for larger view
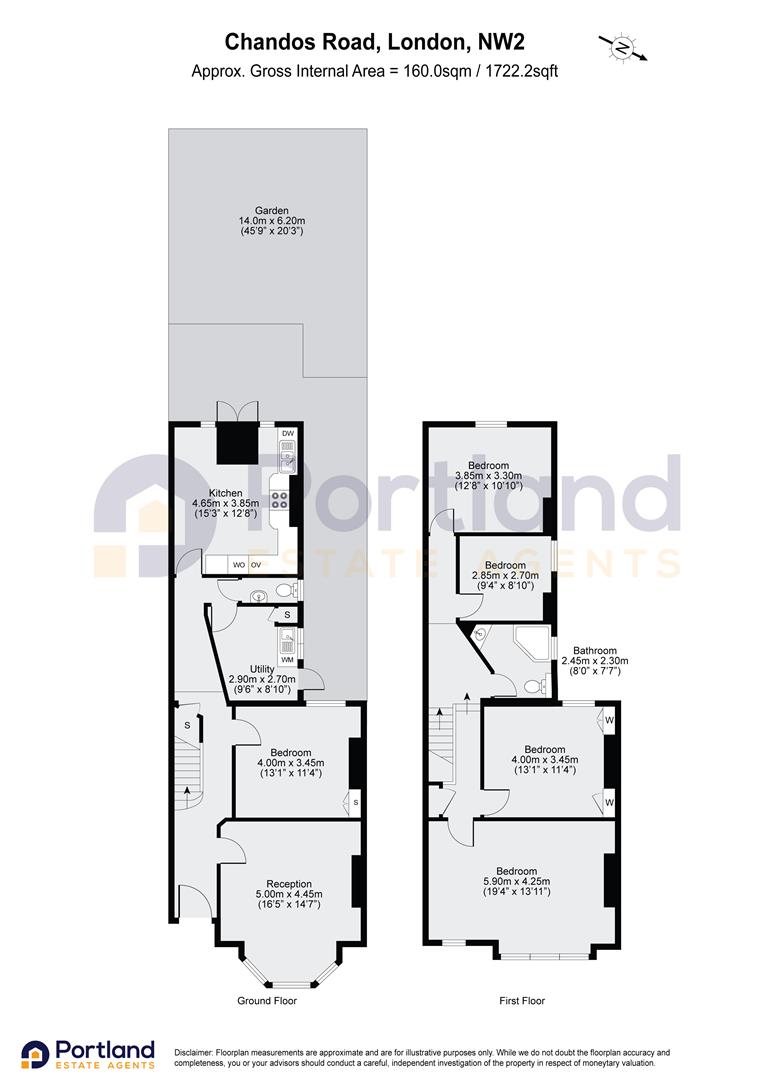
IMPORTANT NOTICE
Descriptions of the property are subjective and are used in good faith as an opinion and NOT as a statement of fact. Please make further specific enquires to ensure that our descriptions are likely to match any expectations you may have of the property. We have not tested any services, systems or appliances at this property. We strongly recommend that all the information we provide be verified by you on inspection, and by your Surveyor and Conveyancer.

