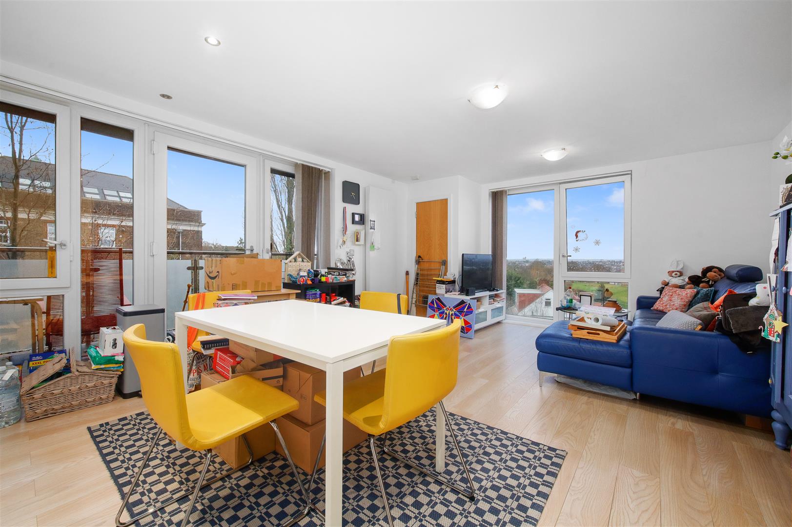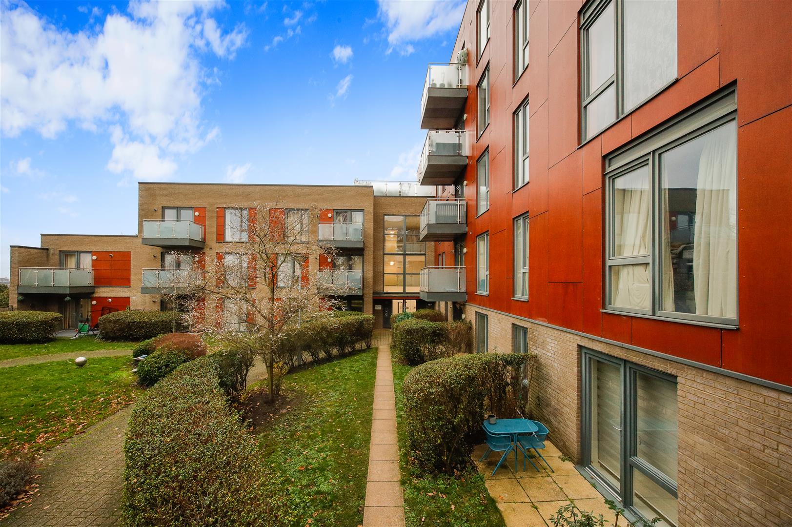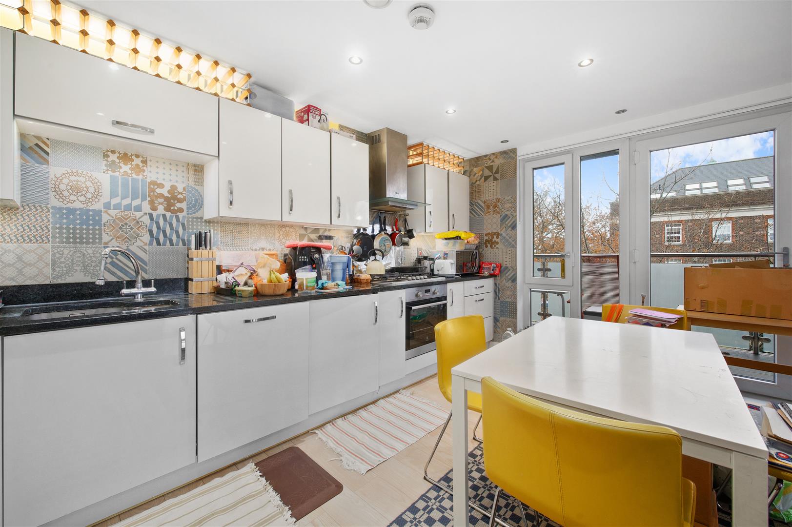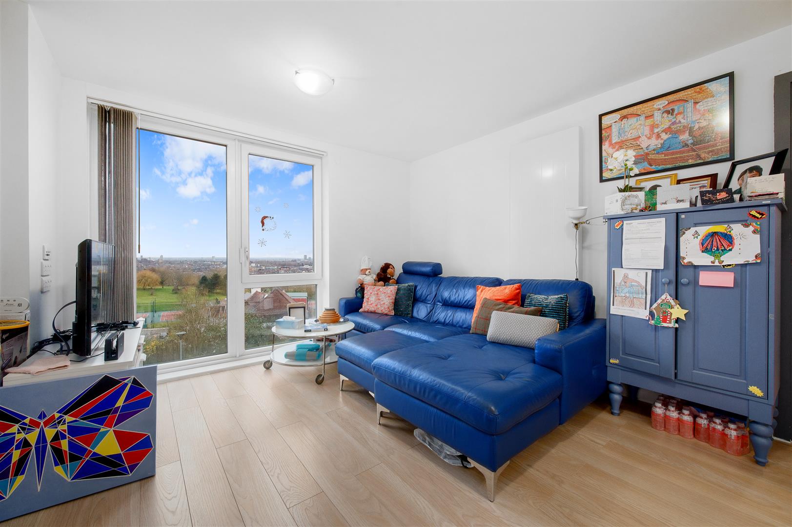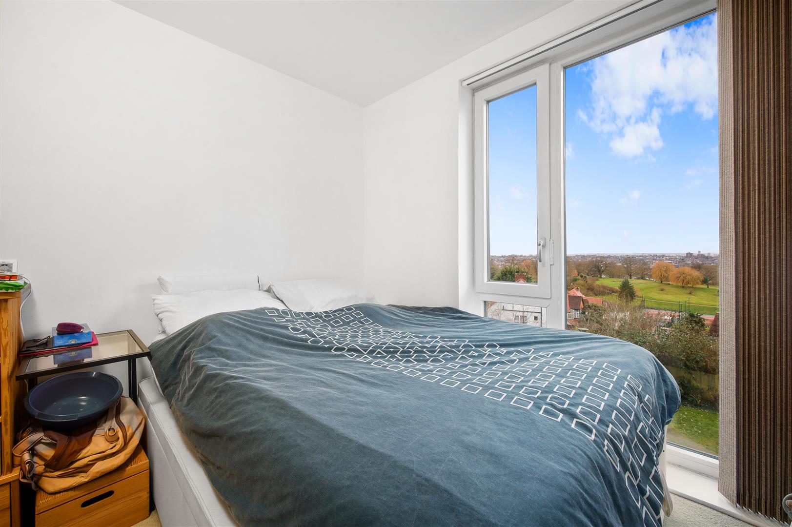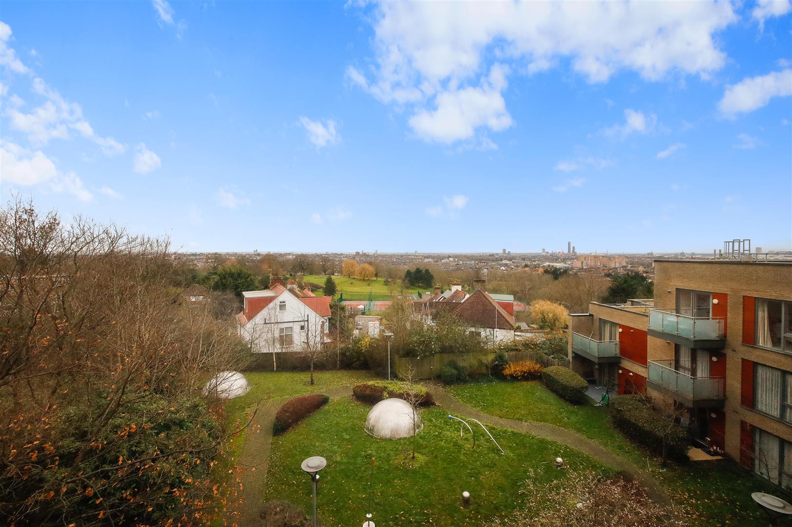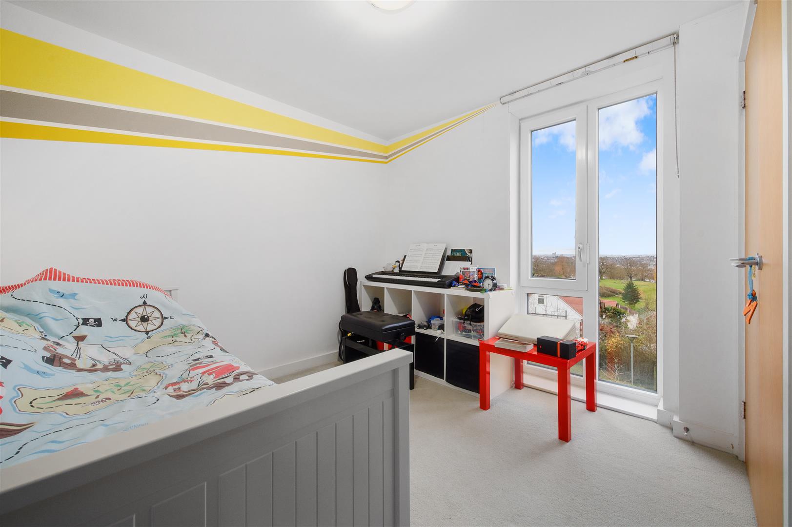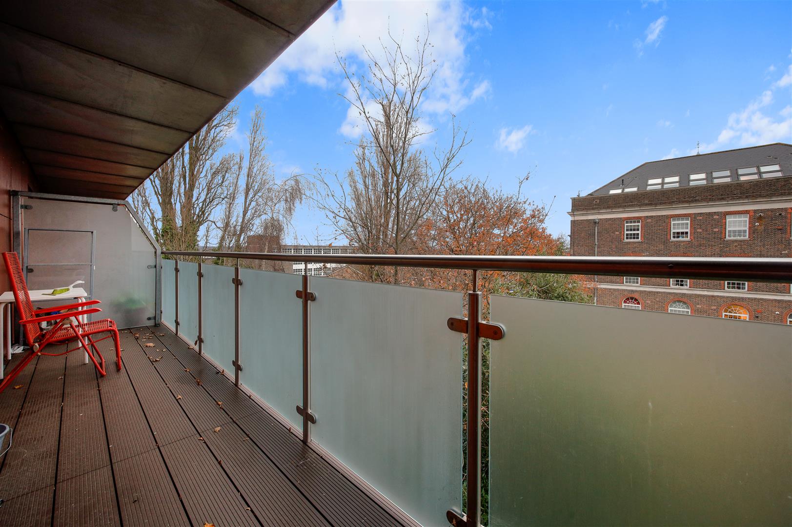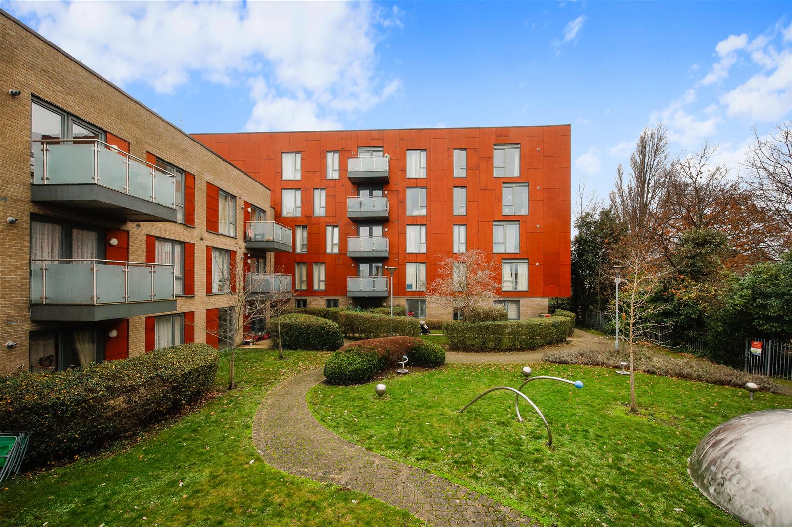

Sold - Flowers Close, London, NW2 - £425,000
Over Looking Gladstone Park
Luxury Apartment
Two double bedrooms
Moments from Gladstone Park
Landscaped communal Grounds
Private Parking Space
Lift Access
Popular Gated Development
Set on the upper floor of a popular new build development, Portland Estate Agents are pleased to offer this great starter home to the market.
This apartment features a modern fully fitted open plan kitchen going into a beautiful reception room with direct access to a private patio. Additionally there two large double bedrooms with built in storage, one with en suite, a family bathroom and utility cupboard.
Flowers Close is a popular residential cul-de-sac named after the codebreaker Thomas Flowers, who famously worked on the Colossus computer inspired by Alan Turing. It's built next to the historic Post Office Research Station which twinned with Bletchley Park during WWII and also is a stones throw from Winston Churchill's Cabinet War Room bunker.
Aptly named Cipher Court, the apartment benefits from gated underground parking, beautifully maintained communal gardens, lift access and a stunning communal roof terrace. Entrance is via fob, providing excellent security for home owners.
The rolling green space of Gladstone Park is a short stroll away, and it is well positioned for commuters to Willesden Green & Dollis Hill Underground Stations (on the Jubilee line) not forgetting the huge £4.6billion regeneration of Brent Cross and it's new station on the Thameslink which has just been completed. Access to the North Circular is also close by.
Total SDLT due
Below is a breakdown of how the total amount of SDLT was calculated.
Up to £250k (Percentage rate 0%)
£ 0
Above £250k and up to £925k (Percentage rate 5%)
£ 0
Above £925k and up to £1.5m (Percentage rate 10%)
£ 0
Above £1.5m (Percentage rate 12%)
£ 0
Up to £425k (Percentage rate 0%)
£ 0
Above £425k and up to £625k (Percentage rate 0%)
£ 0
Click Floorplan for larger view
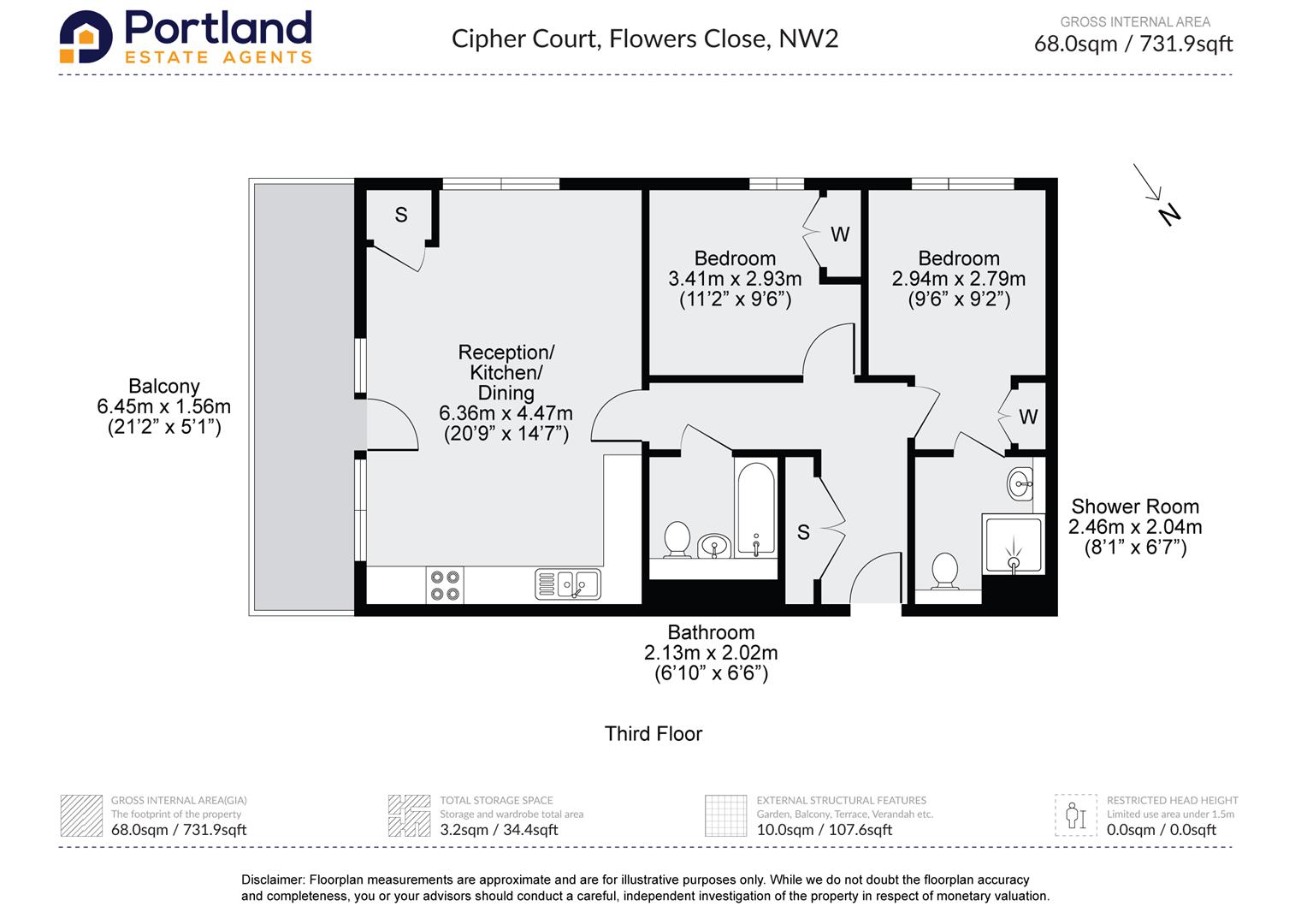
IMPORTANT NOTICE
Descriptions of the property are subjective and are used in good faith as an opinion and NOT as a statement of fact. Please make further specific enquires to ensure that our descriptions are likely to match any expectations you may have of the property. We have not tested any services, systems or appliances at this property. We strongly recommend that all the information we provide be verified by you on inspection, and by your Surveyor and Conveyancer.

