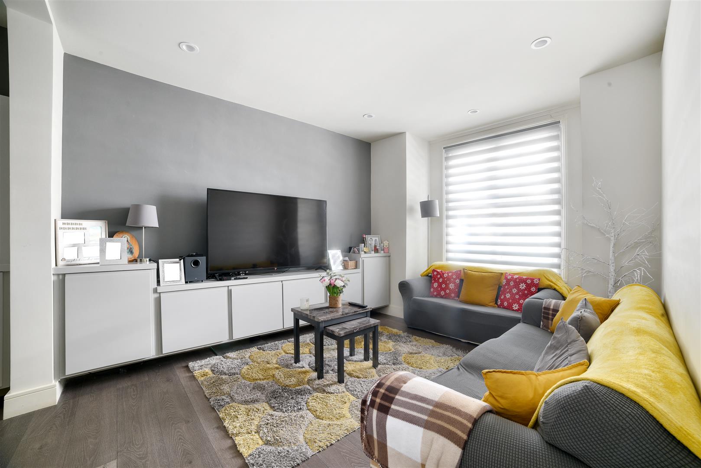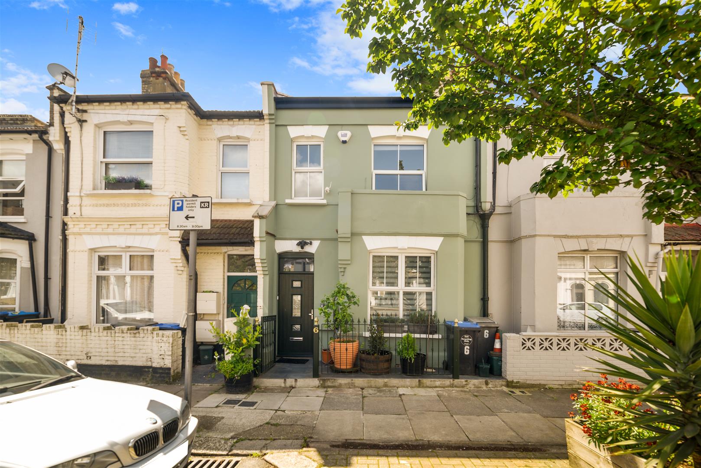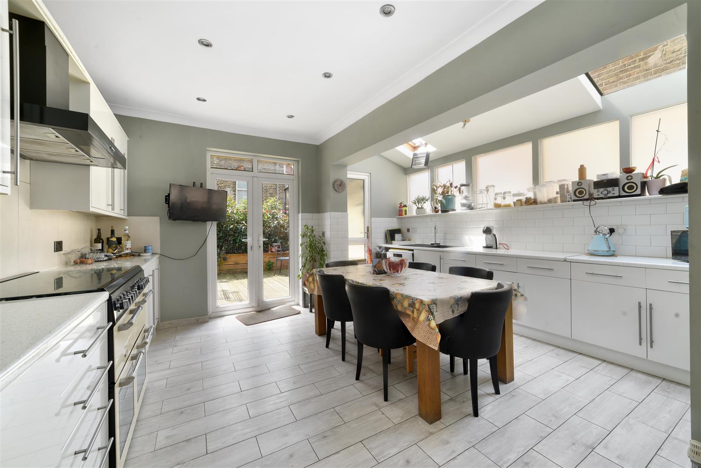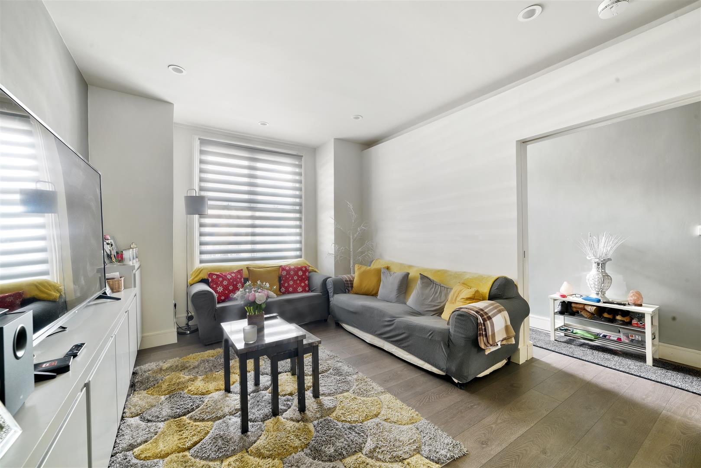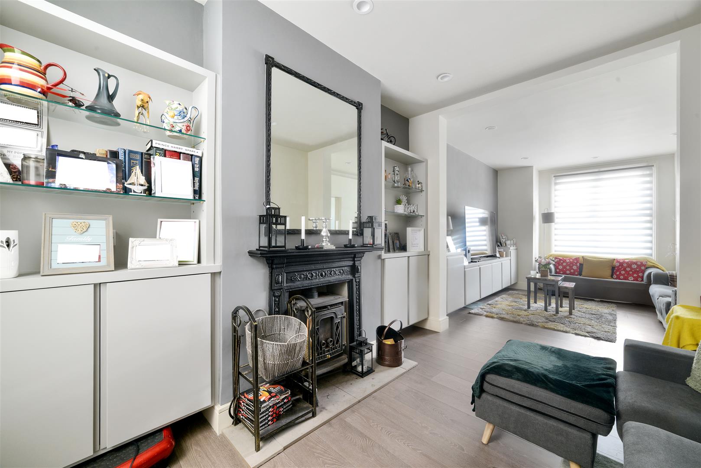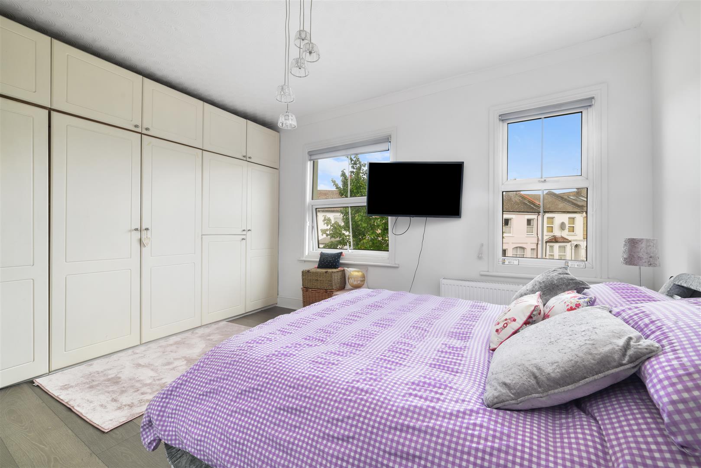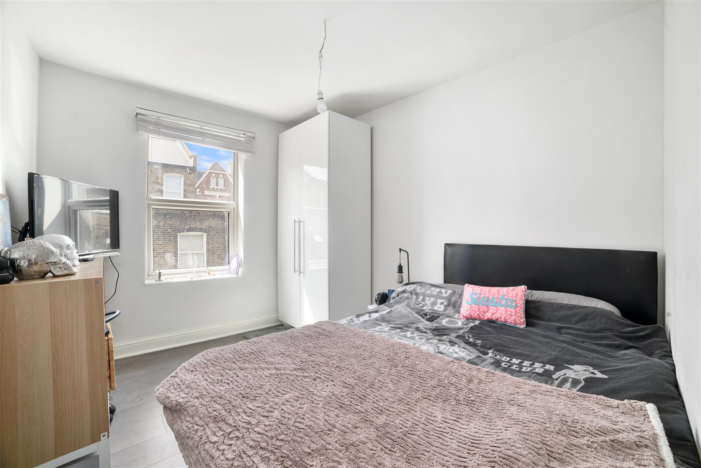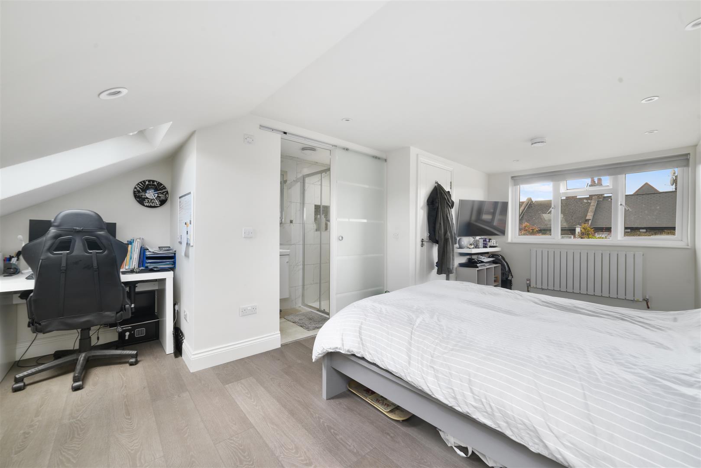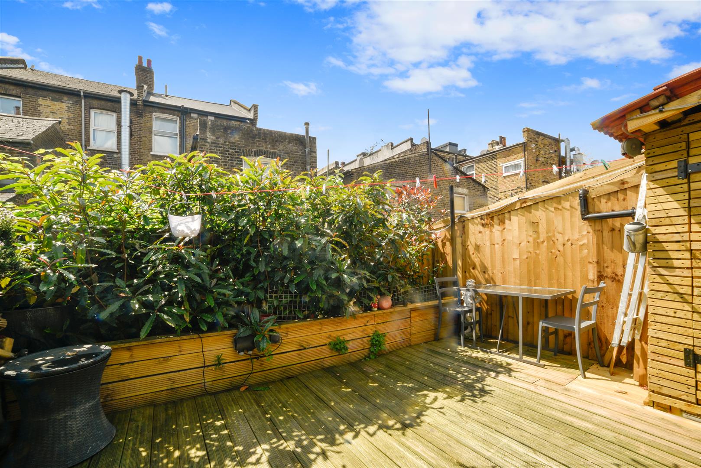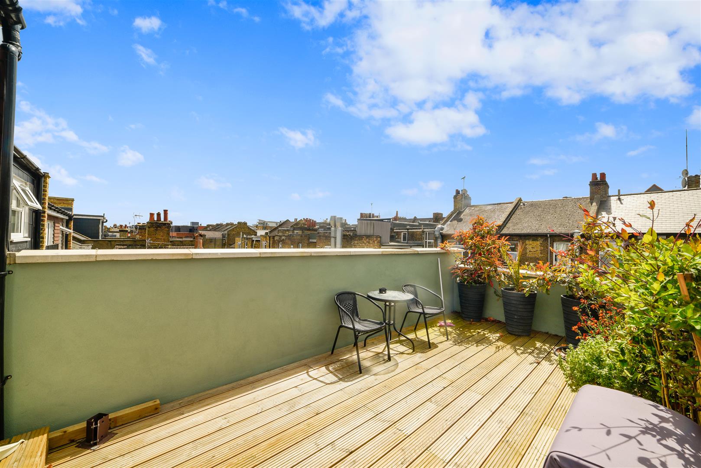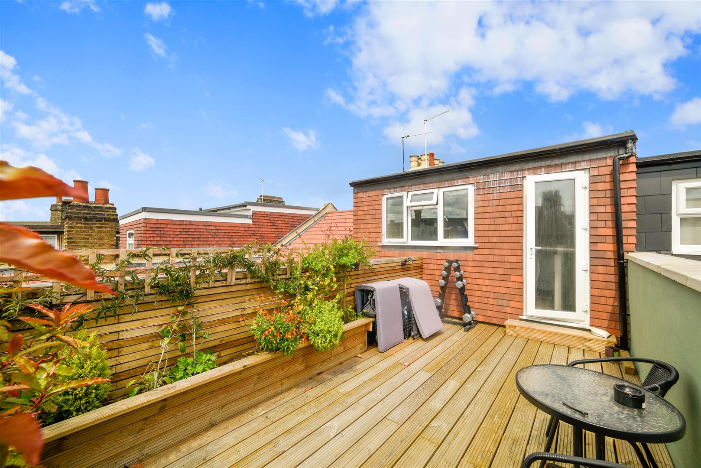

For Sale - Napier Road, London, NW10 - £950,000
Charming Victorian Terrace
Catchment for sought after schools
Minutes from Kensal Green Station
Four double bedrooms
Roof Terrace
Two bathrooms
Private Garden
Residents Parking
FANTASTIC 4 BEDROOM 2 BATHROOM FAMILY HOUSE WITH SOUTH FACING GARDEN AND ROOF TERRACE.
This substantial family home has been extended and refurbished to a very high standard, by the current owners.
This stunning period property extends to approximately 1590sqft and has been designed to provide flexible living space.
The ground floor features a large through lounge, with downstairs cloak room and fantastic luxury eat-in kitchen/diner with masses of storage and work top space. This is a wonderful family space and has skylights providing ample light, and French doors on to the sunny South facing garden.
Upstairs, the first floor offers three double bedrooms and a modern family bathroom.
The loft space has been converted to a high standard, and boasts a large master bedroom with en suite and there is also access to a wonderful south facing, sun-trap roof terrace, perfect for morning coffee, or a nice glass of wine in the summer evenings.
This lovely family home can be found on an attractive tree lined road superbly located to take advantage of the abundance of shops, cafes and restaurants close by.
Kensal Green and Willesden Junction are both nearby for the Bakerloo & Overground lines.
Total SDLT due
Below is a breakdown of how the total amount of SDLT was calculated.
Up to £250k (Percentage rate 0%)
£ 0
Above £250k and up to £925k (Percentage rate 5%)
£ 0
Above £925k and up to £1.5m (Percentage rate 10%)
£ 0
Above £1.5m (Percentage rate 12%)
£ 0
Up to £425k (Percentage rate 0%)
£ 0
Above £425k and up to £625k (Percentage rate 0%)
£ 0
Click Floorplan for larger view
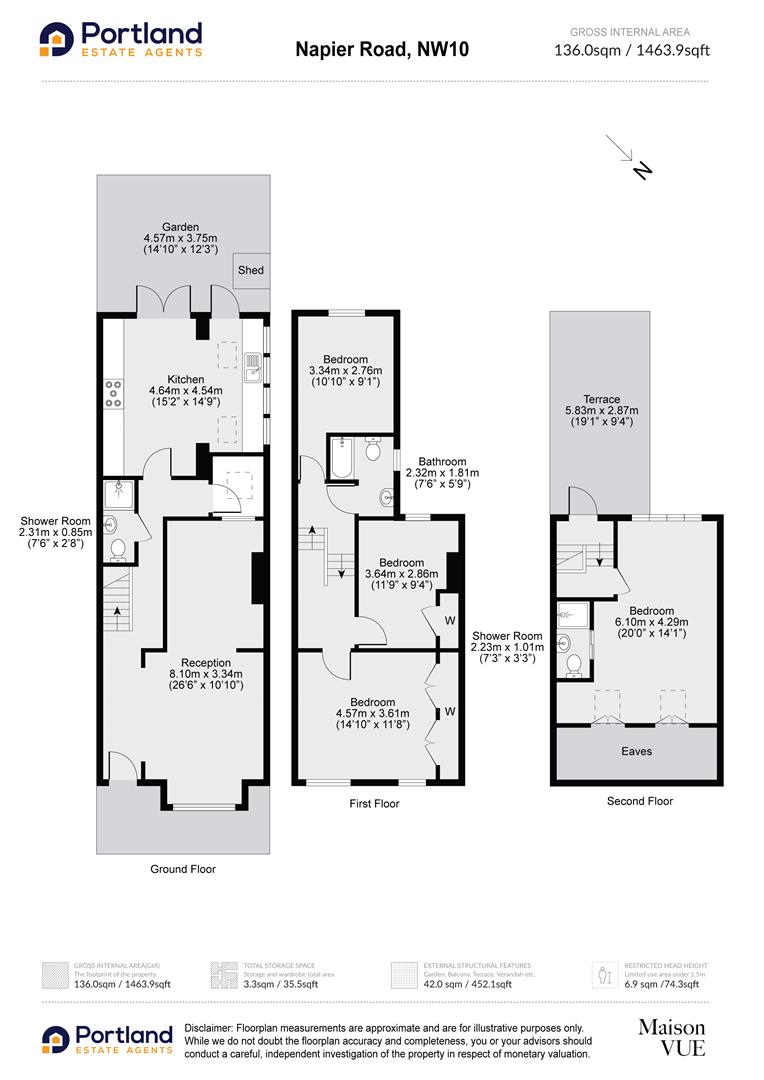
IMPORTANT NOTICE
Descriptions of the property are subjective and are used in good faith as an opinion and NOT as a statement of fact. Please make further specific enquires to ensure that our descriptions are likely to match any expectations you may have of the property. We have not tested any services, systems or appliances at this property. We strongly recommend that all the information we provide be verified by you on inspection, and by your Surveyor and Conveyancer.

