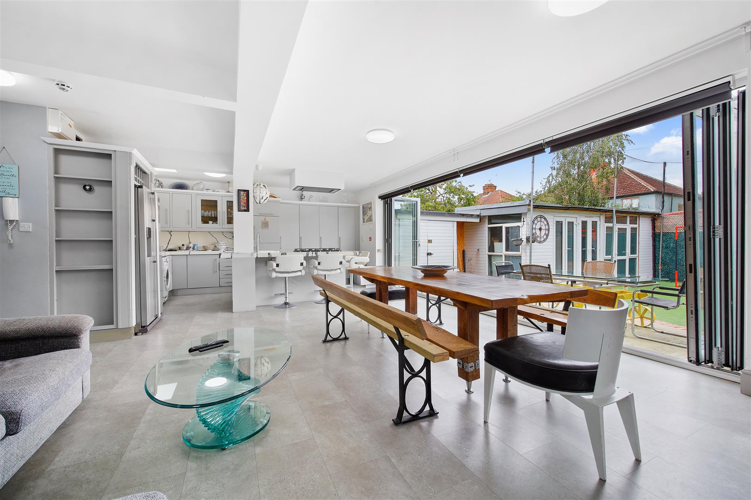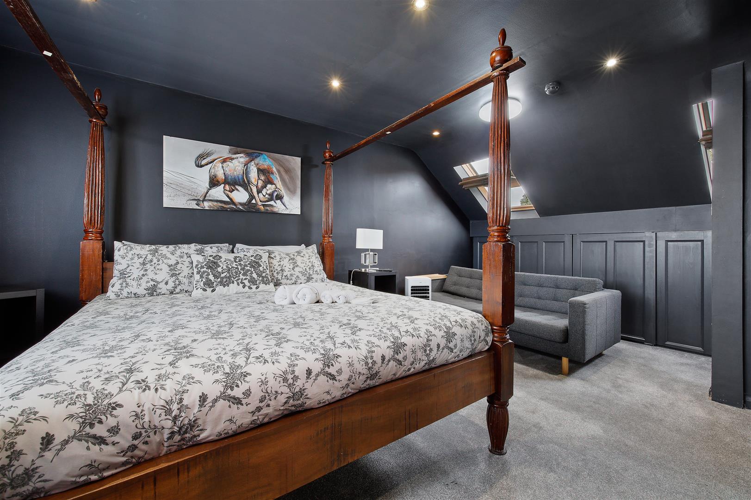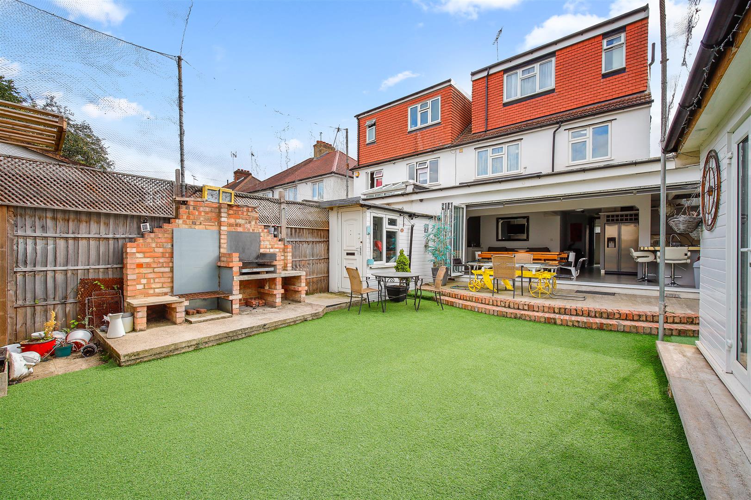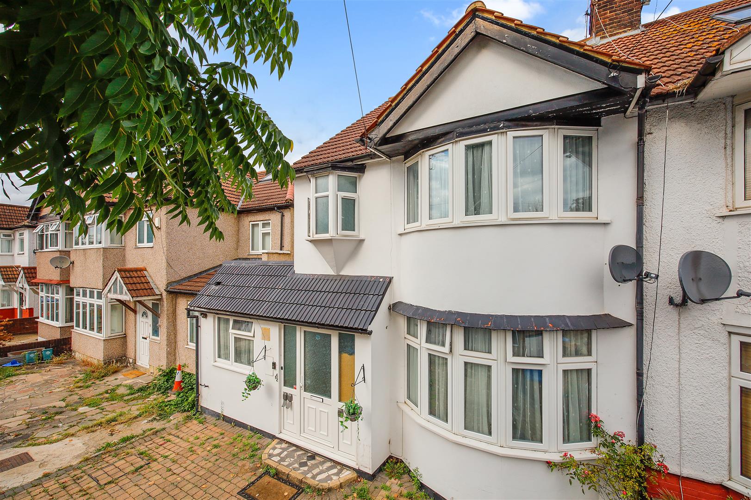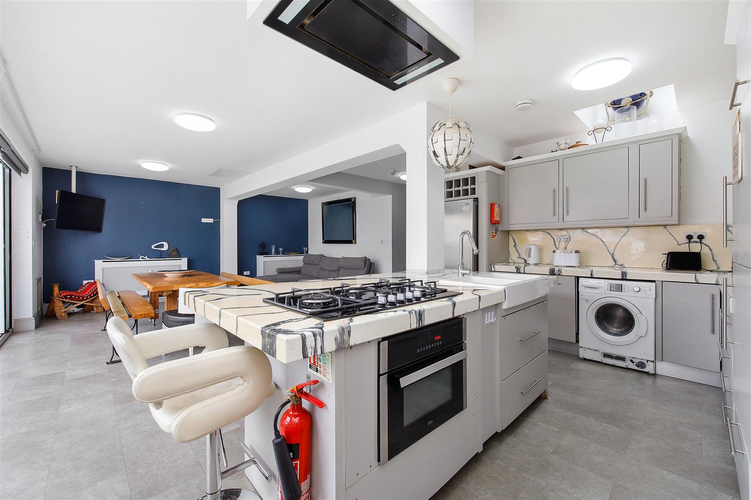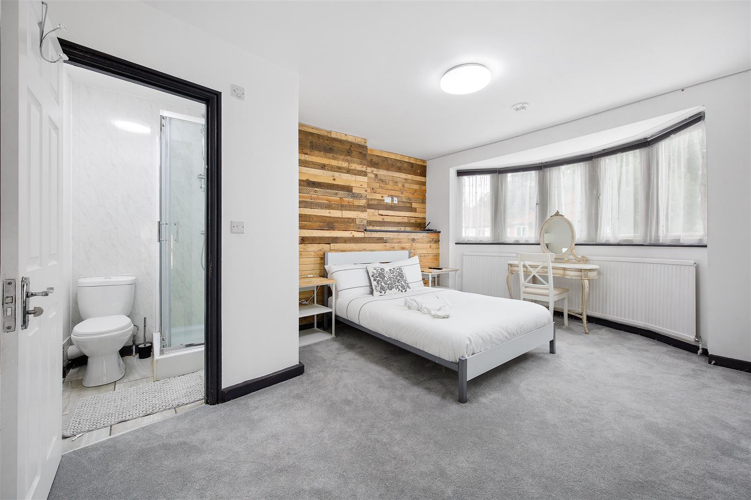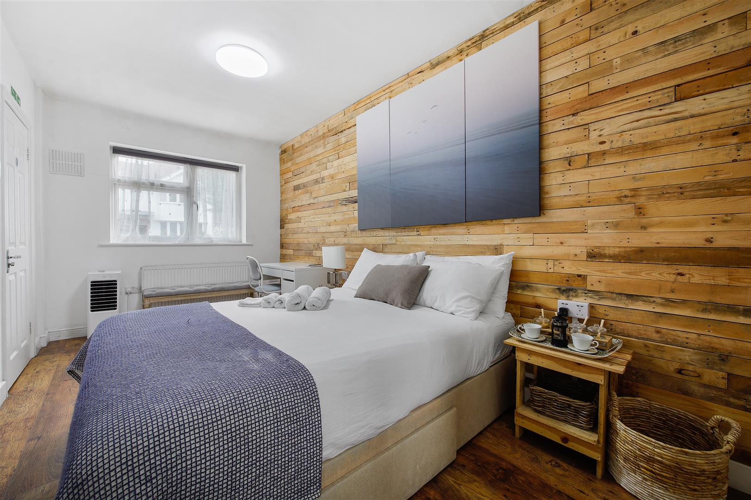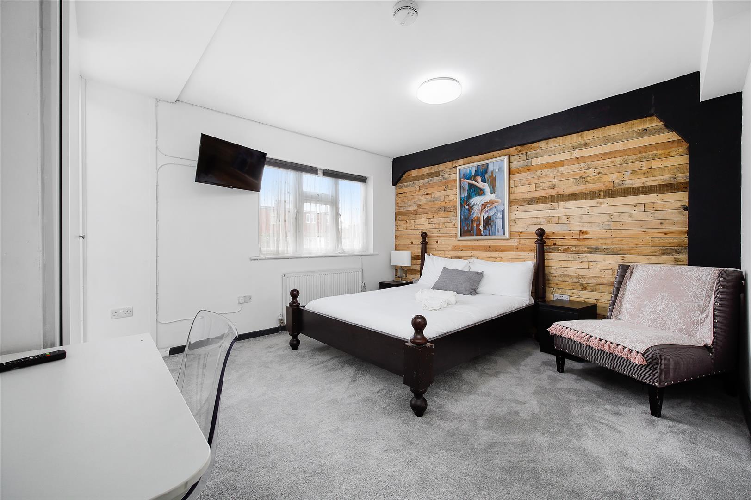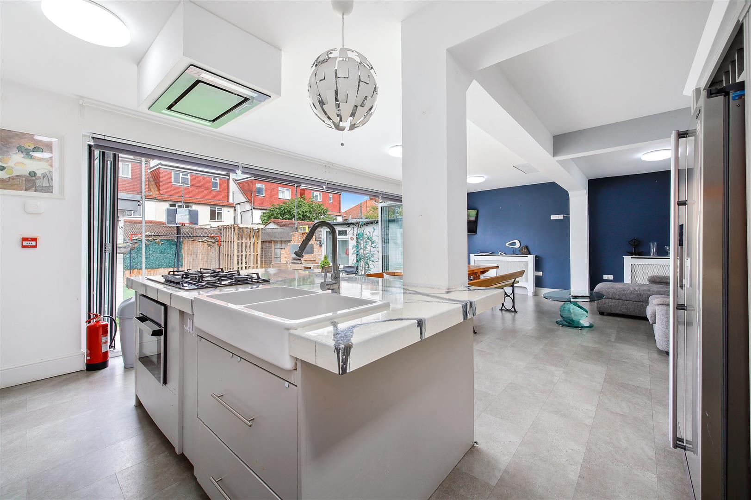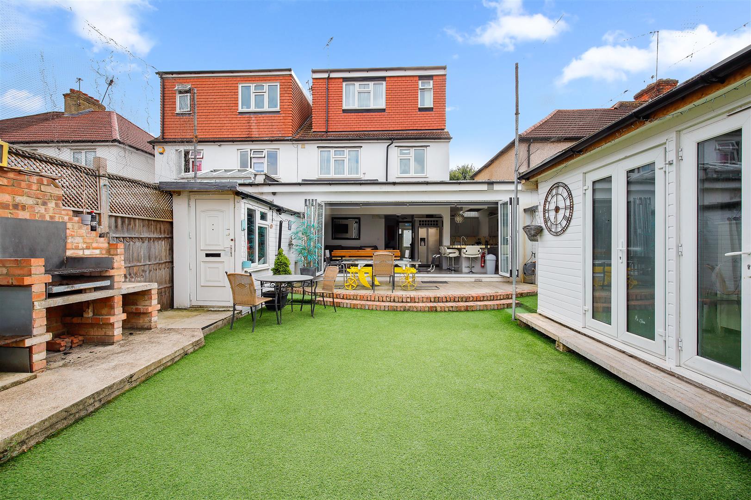

For Sale - Sherrick Green Road, London, NW10 - Offers in excess of £1,150,000
Substantial Family Home
Beautifully refurbished
Large Room sizes
Close To Transport
Large Private Garden
Close To Gladstone Park
0.3 Miles to Underground
EPC Band C
Over 1900sqft Of Accommodation
Welcome to Sherrick Green Road where we present a remarkable 6-bedroom family home. Nestled in the heart of London, this elegant residence offers an exceptional living experience for those seeking space, comfort, and convenience. Situated in a vibrant neighborhood this property provides an array of benefits for families looking to enjoy the best the area has to offer.
This generously sized home spans across three floors, boasting a total of six spacious bedrooms, making it the perfect haven for a growing family. The abundance of living space ensures that everyone can have their own private retreat while still enjoying communal areas for quality family time.
The property has been meticulously designed to offer a seamless blend of classic charm and modern convenience. The open-plan living areas are flooded with natural light, creating an inviting atmosphere throughout the day.
A well-maintained garden at the rear of the property provides a tranquil outdoor space for relaxation and play. Perfect for enjoying sunny afternoons, barbecues, or gardening enthusiasts.
Sherrick Green Road is situated in NW10, a highly sought-after area of London. Residents benefit from excellent transport links, with nearby tube stations (0.3 miles to Dollis Hill, ZONE 2 JUBILEE LINE) and bus routes providing easy access to the city centre and beyond. Local amenities, schools, and Gladstone Park are within a short distance, making it a family-friendly environment.
Viewings are by prior appointment only so please call today to reserve an opportunity to experience this stunning house.
Total SDLT due
Below is a breakdown of how the total amount of SDLT was calculated.
Up to £250k (Percentage rate 0%)
£ 0
Above £250k and up to £925k (Percentage rate 5%)
£ 0
Above £925k and up to £1.5m (Percentage rate 10%)
£ 0
Above £1.5m (Percentage rate 12%)
£ 0
Up to £425k (Percentage rate 0%)
£ 0
Above £425k and up to £625k (Percentage rate 0%)
£ 0
Key Information:
- Deposit =£8,423.00 (based on a rental amount of £7,300.00 pcm).
- Rent is payable monthly.
- Maximum number of Tenants = 4 unless a single-family unit.
- Minimum Household earnings must show £219,000 per year (based on a rental amount of £7,300.00 pcm).
- Offered on a renewable 12 Month contract.
- To secure the property, we will ask for a holding deposit prior to proposing an offer of rent to the Landlord. The amount requested will be no more than one week's rent - in this case £1,684.00 (based on a rental price of £7,300 pcm). Any offer of tenancy will remain as subject to satisfactory references and the later ratification by contract. For clarity, all further marketing of the property will cease upon agreement of an offer.
- Pets will be considered on a case-by-case basis so please discuss any requirement for permission to keep a pet prior to making an offer to rent this property.
- Local Authority Brent.
- Council Tax Band - G (PLEASE NOTE: The figure below has been taken from the Brent Council website and should be confirmed by any potential applicant prior to making an offer). Band G is showing as £3,207.42 per year, for the year 2023/4.
- The property is offered furnished or unfurnished.
- Offered as a sole or joint Tenancy - if more than one Tenant, all named Tenants will be 'jointly and severally liable' for the terms and conditions of the Tenancy Agreement (including the total rent).
Click Floorplan for larger view
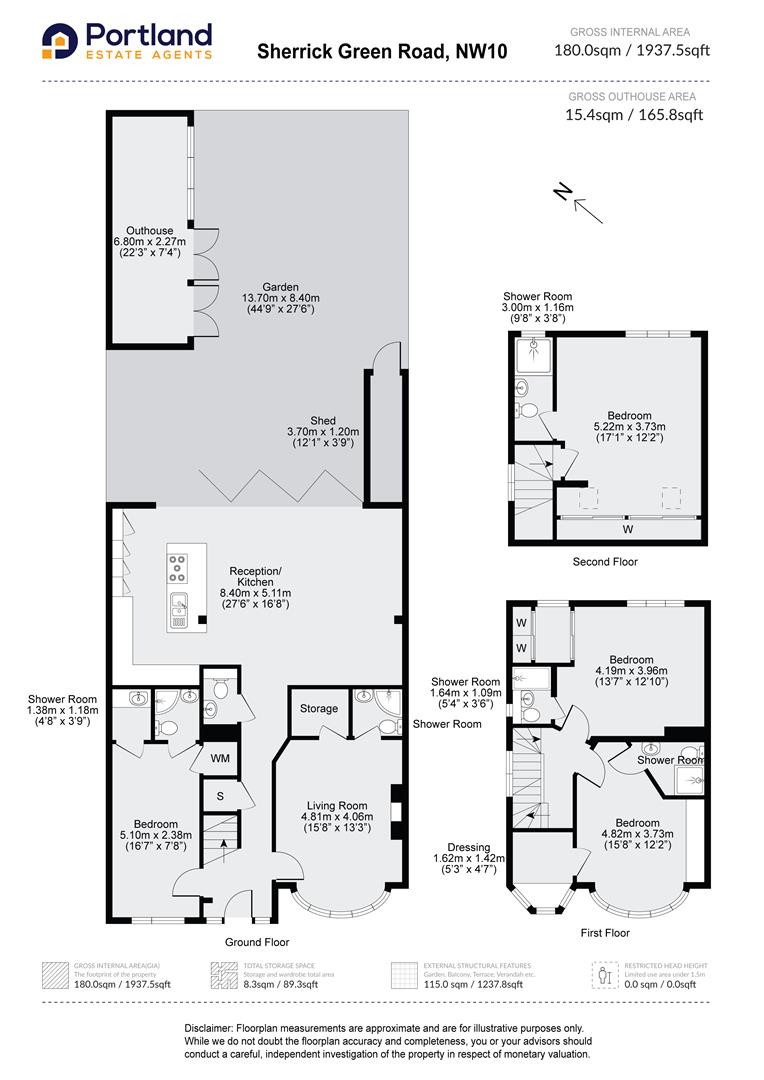
IMPORTANT NOTICE
Descriptions of the property are subjective and are used in good faith as an opinion and NOT as a statement of fact. Please make further specific enquires to ensure that our descriptions are likely to match any expectations you may have of the property. We have not tested any services, systems or appliances at this property. We strongly recommend that all the information we provide be verified by you on inspection, and by your Surveyor and Conveyancer.

