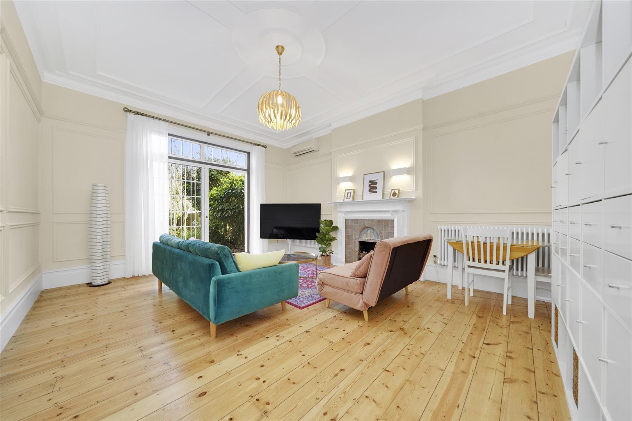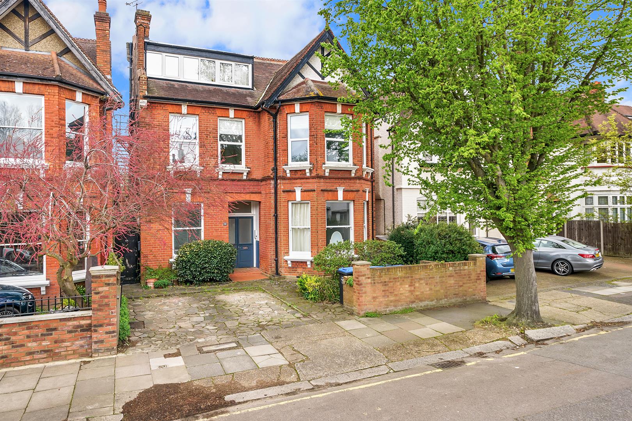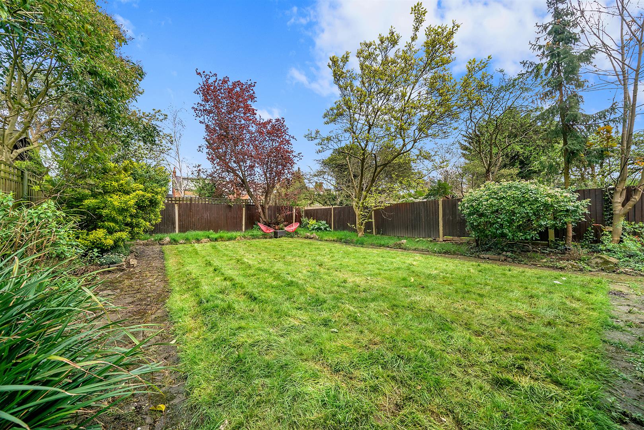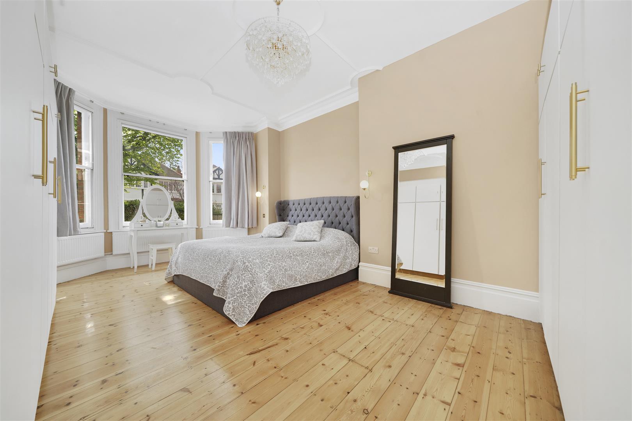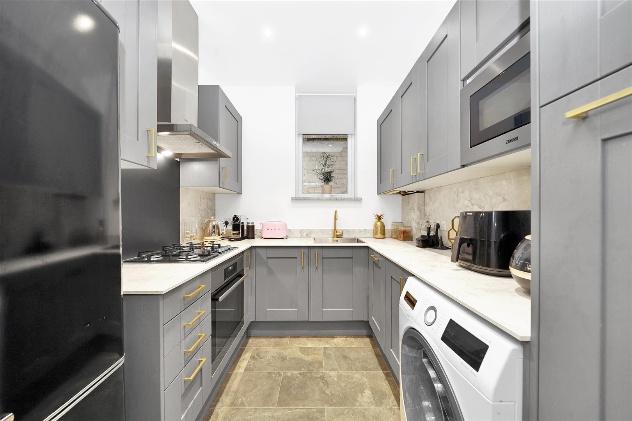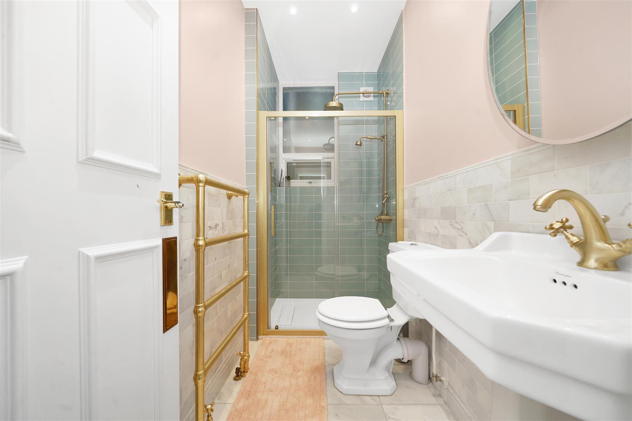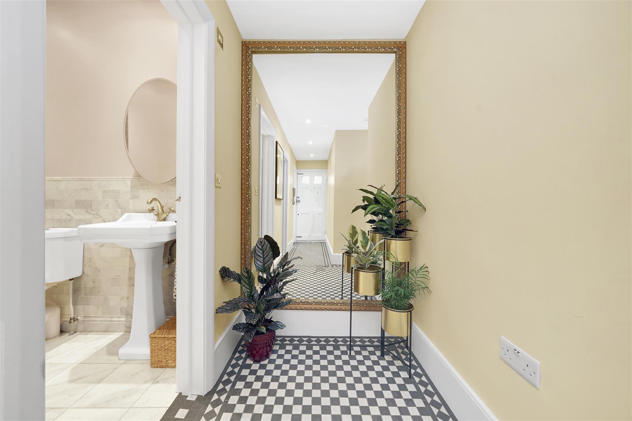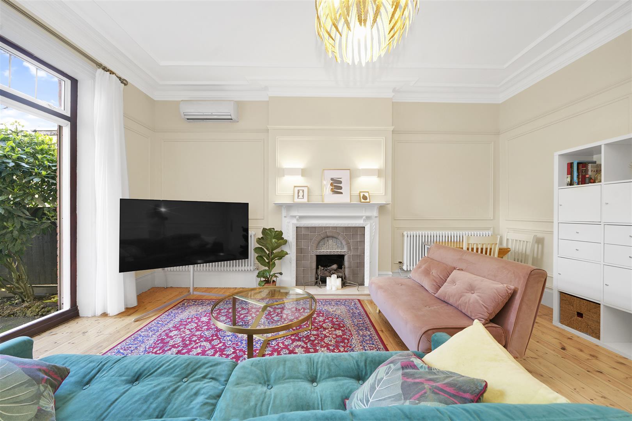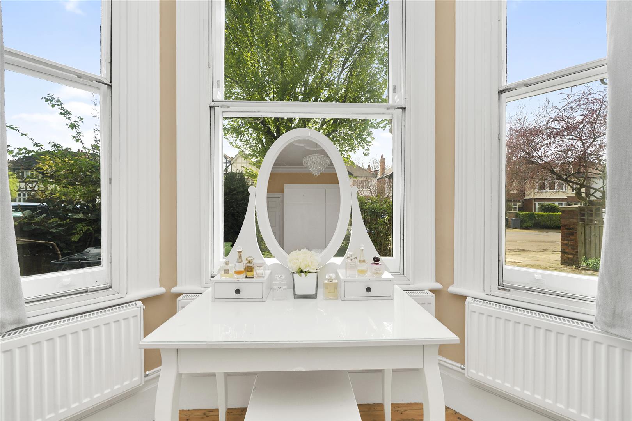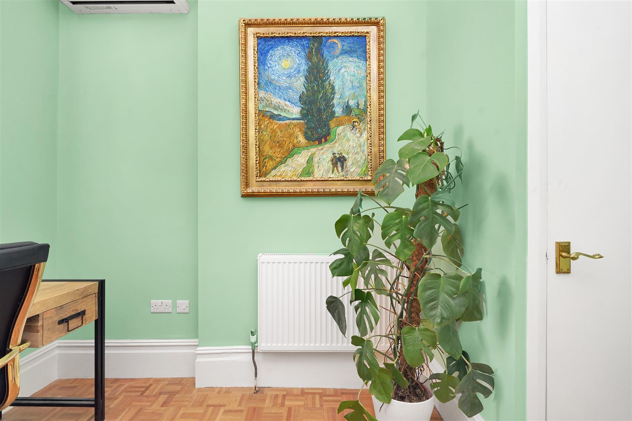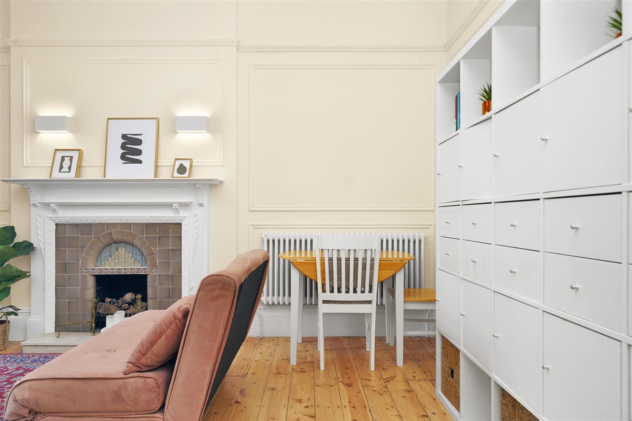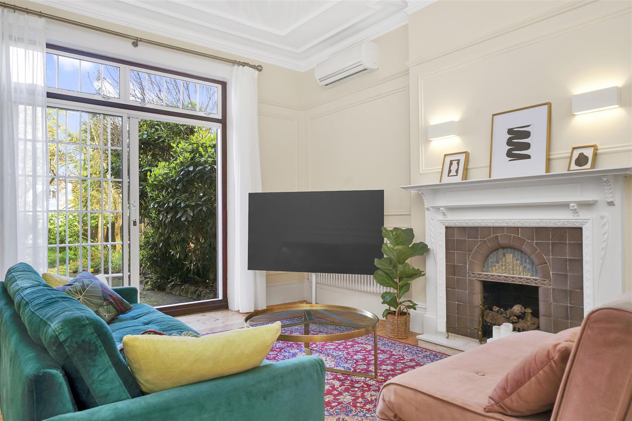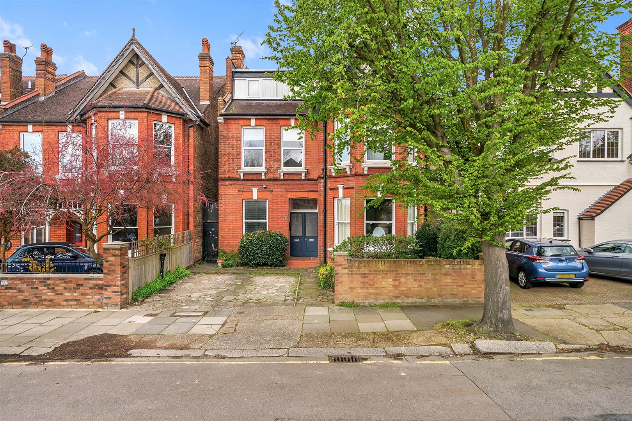

For Sale - St. Gabriels Road, London, NW2 - Offers in excess of £750,000
Recently Renovated Garden Flat
Share Of Freehold
Gorgeous Ceiling Height
Stunning Original Features
Stylish Interiors
Popular Treelined Street Within The Mapesbury Conservation Area
Close To Gladstone Park & NW2's Hidden Gem - The Mapesbury Dell
Grand Detached Victorian Conversion
Separate Kitchen
Off Street Parking
A Rare Opportunity to own an over 850sqft Ground floor flat in the heart of Mapesbury with direct access to a Private Garden.
St. Gabriel's Road is an incredibly charming Two Bedroom Garden flat boasting all the typical features found in this highly desired conservation area. Set back off of the wide tree lined street, the property offers excellent accommodation including a separate kitchen with all new appliances, family bathroom with Burlington units, two bedrooms, one of which with a gorgeous bright bay window, a huge 17 x14 living room looking onto a beautiful private garden. All the rooms have exceptional ceiling height and many still retain original features such as cornicing, picture rails and stunning ceiling roses. It also has secondary glazing, air conditioning and holds a Share of the Freehold.
This property has been painstakingly renovated by the current owner including re-plastering and electrics not forgetting the excellent stylish finish which has been completed.
St. Gabriel's Road is arguably the best road in the Mapesbury Conservation Area, with gorgeous protected architecture, wide and quiet residential roads, and original cast iron Victorian lamp posts. It's a short walk from NW2's hidden gem The Mapesbury Dell, as well as having a the ever changing bustling high street of Willesden Green round the corner. It is well connected too with Willesden Green & Kilburn Stations (Jubilee Line) also a short walk away.
Total SDLT due
Below is a breakdown of how the total amount of SDLT was calculated.
Up to £250k (Percentage rate 0%)
£ 0
Above £250k and up to £925k (Percentage rate 5%)
£ 0
Above £925k and up to £1.5m (Percentage rate 10%)
£ 0
Above £1.5m (Percentage rate 12%)
£ 0
Up to £425k (Percentage rate 0%)
£ 0
Above £425k and up to £625k (Percentage rate 0%)
£ 0
Click Floorplan for larger view
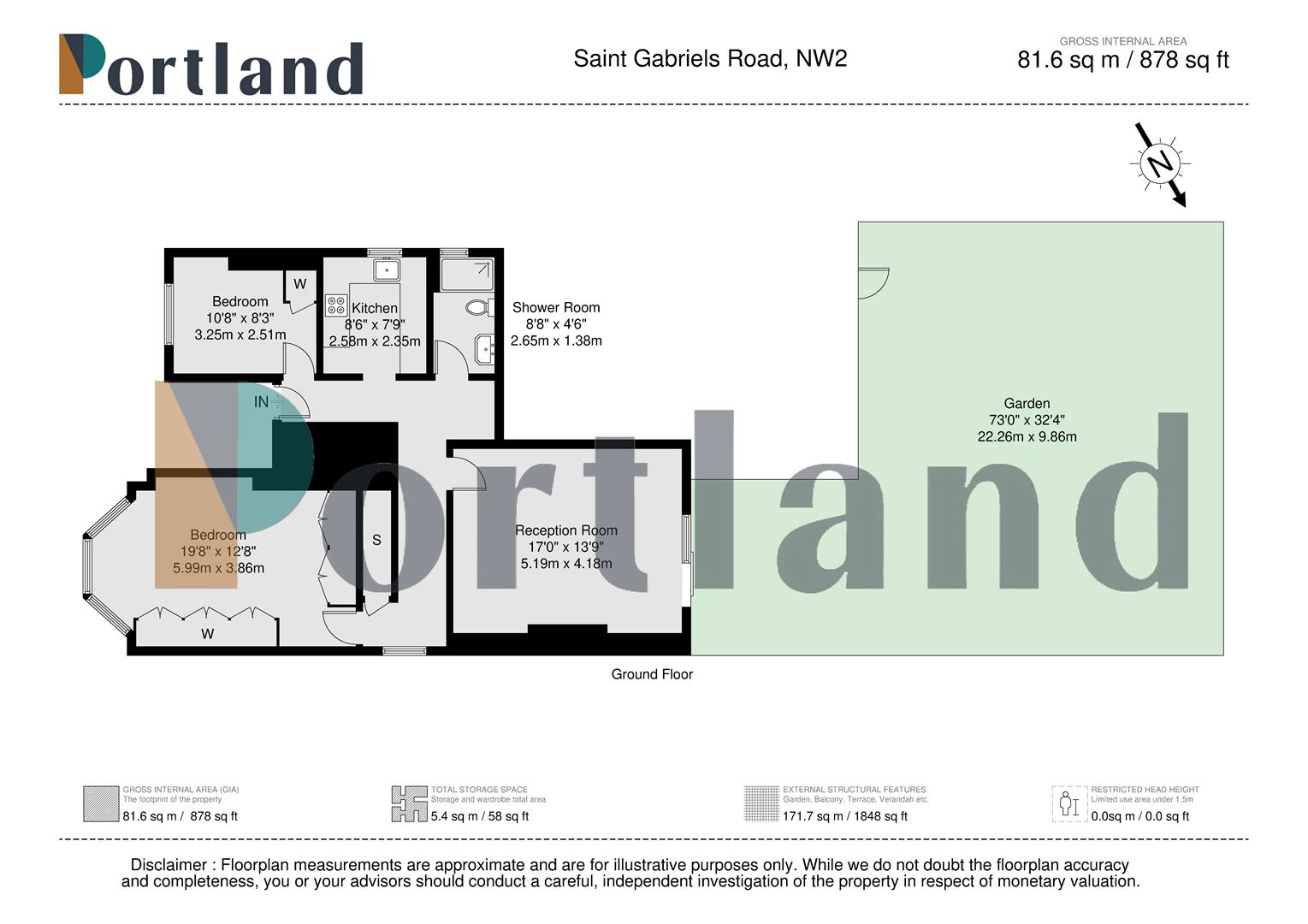
IMPORTANT NOTICE
Descriptions of the property are subjective and are used in good faith as an opinion and NOT as a statement of fact. Please make further specific enquires to ensure that our descriptions are likely to match any expectations you may have of the property. We have not tested any services, systems or appliances at this property. We strongly recommend that all the information we provide be verified by you on inspection, and by your Surveyor and Conveyancer.

