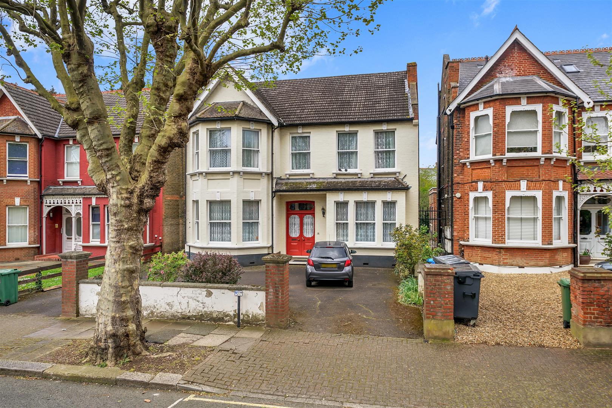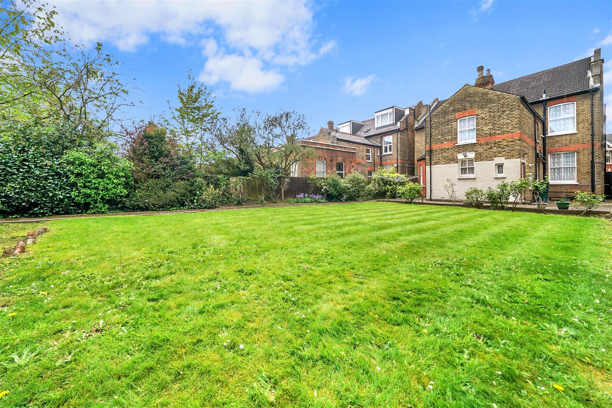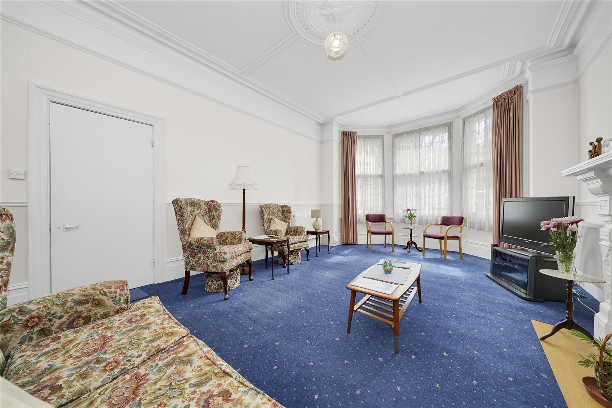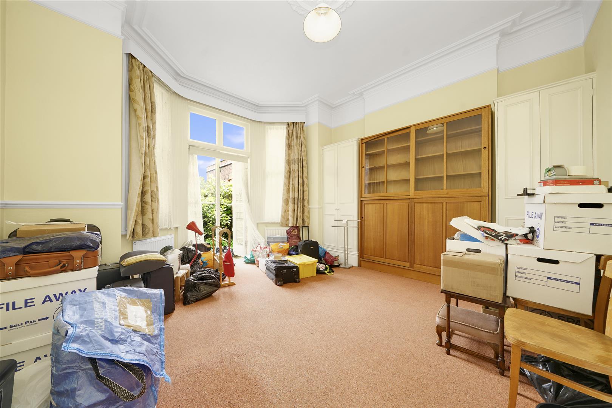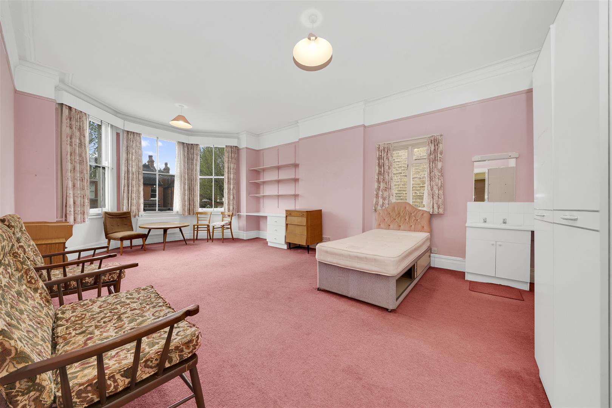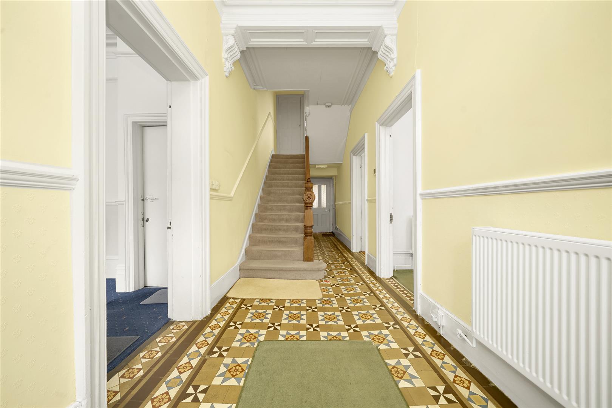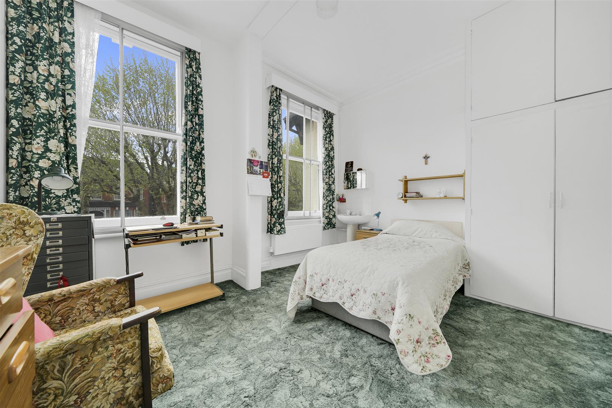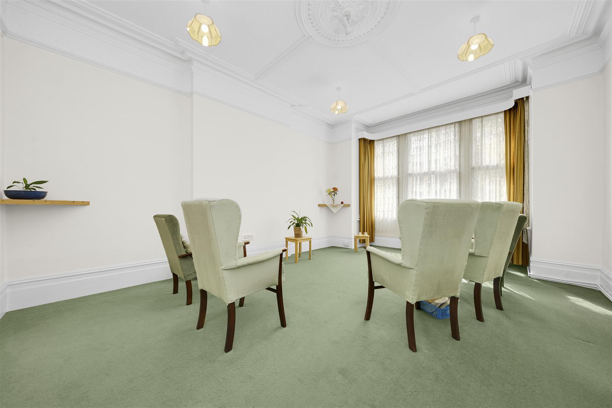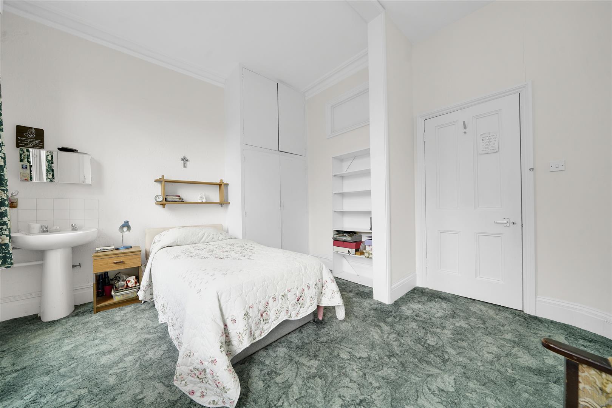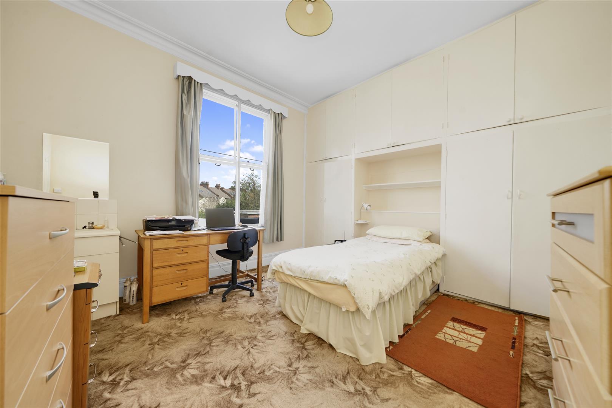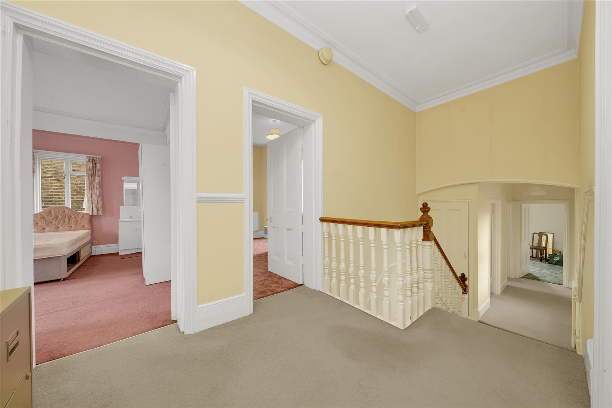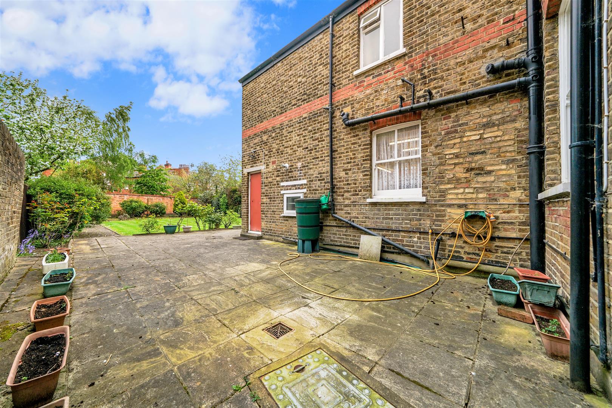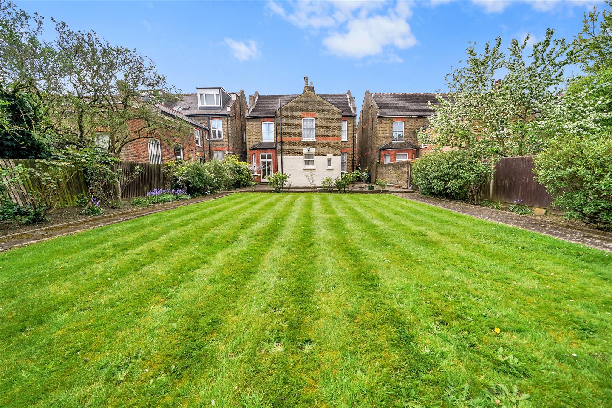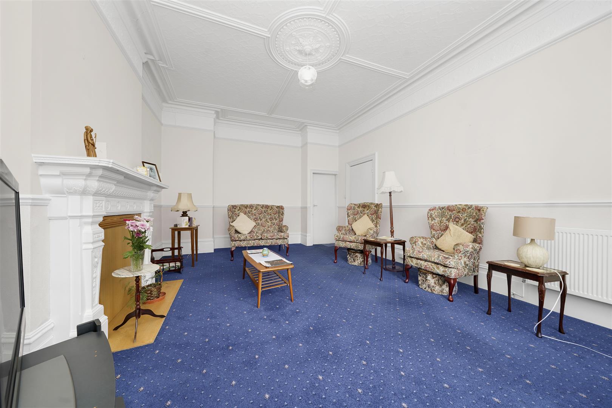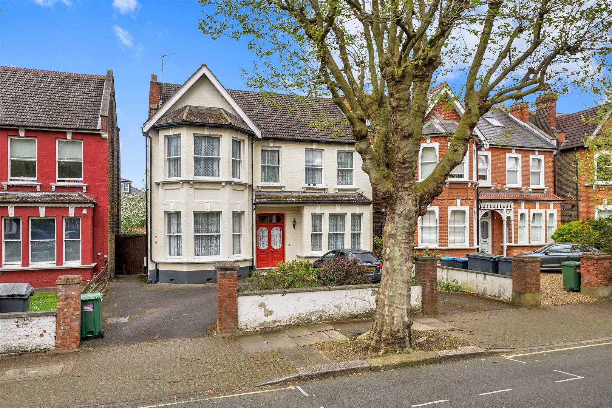

For Sale - Walm Lane, London, NW2 - £2,750,000
Substantial Detached Freehold House
Bursting With Potential To Create A Long Lasting Family Home
Positioned Within The Ever Popular Mapesbury Conservation Area
Direct Access To A 60ft Private Garden
Excellent Ceiling Height
Off Street Parking For Multiple Cars As Well As Side Access To Garden
A Moments Walk From NW2's Hidden Gem - The Mapesbury Dell
Bright Accommodation With Stunning Sash Windows
Wider Plot Than Most Within The Immediate Area
Opportunity To Add Significant Square Footage (Sub
Portland are delighted to offer to the market this rare opportunity to purchase a fully double fronted home in the heart of The Mapesbury Conservation Area.
Fully detached and set back off this popular treelined street, is an exceptional Victorian home offering incredible proportions, glorious ceiling height and wonderful charm throughout. Prospective buyers can expect to find a large hallway upon arrival, with four large reception rooms and a eat in kitchen to the rear. Upstairs the current layout provides 6 bedrooms of various sizes, and a family bathroom.
Houses of this width and scale rarely come to the market, it offers an incredible 60ft garden and an abundance of off street parking at the front. This property is being sold completely chain free in dated condition - there is huge scope to extend the property further to the rear and the loft (subject to necessary consents).
Walm Lane is arguably one of the most sought after roads within NW2. Being within the Conservation Area, it's stunning Victorian architecture and wide treelined roads are well protected for generations to come. The Mapesbury Dell is a short stroll round the corner and Willesden Green & Kilburn Stations (Jubilee) are just round the corner.
Total SDLT due
Below is a breakdown of how the total amount of SDLT was calculated.
Up to £250k (Percentage rate 0%)
£ 0
Above £250k and up to £925k (Percentage rate 5%)
£ 0
Above £925k and up to £1.5m (Percentage rate 10%)
£ 0
Above £1.5m (Percentage rate 12%)
£ 0
Up to £425k (Percentage rate 0%)
£ 0
Above £425k and up to £625k (Percentage rate 0%)
£ 0
Click Floorplan for larger view
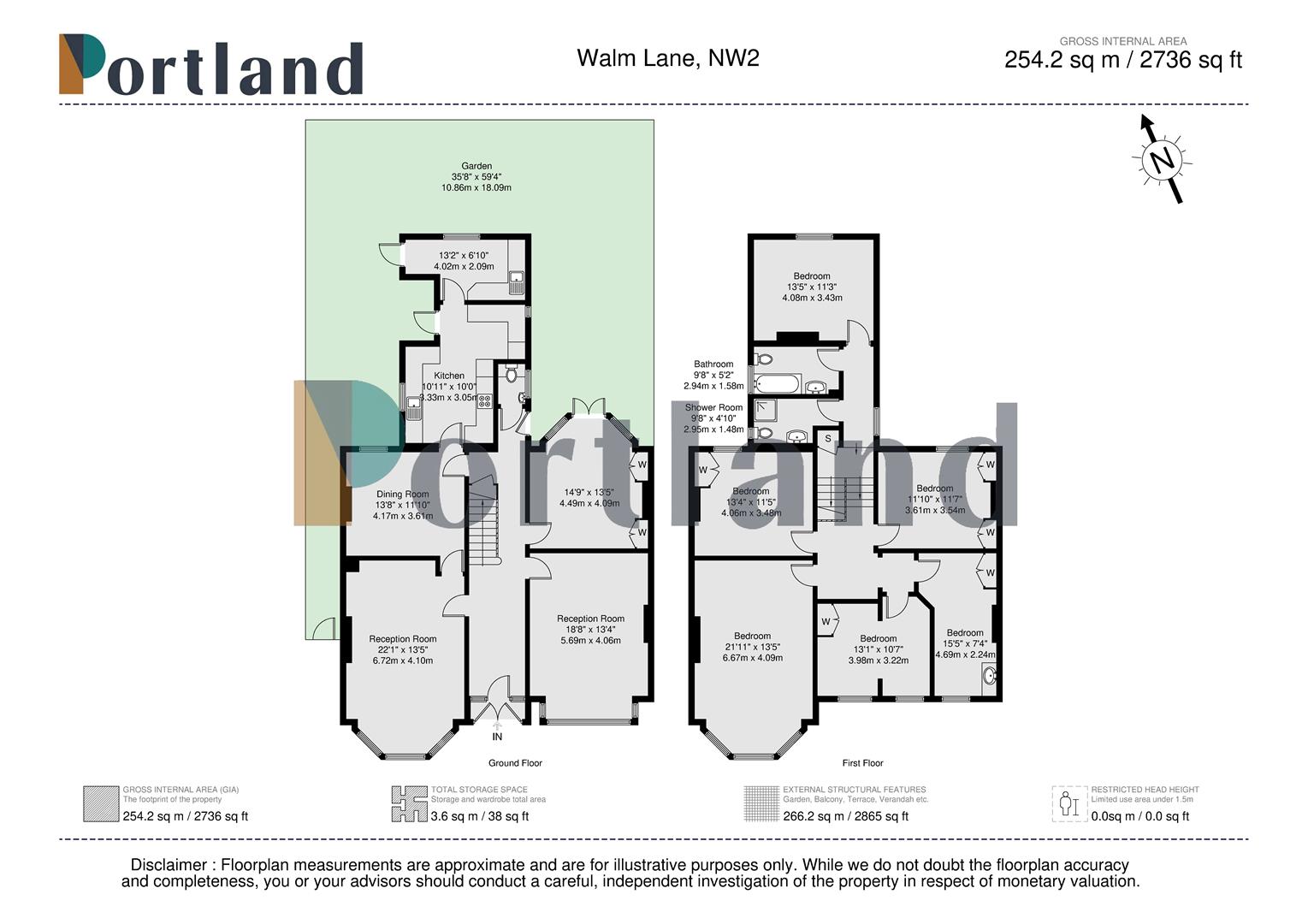
IMPORTANT NOTICE
Descriptions of the property are subjective and are used in good faith as an opinion and NOT as a statement of fact. Please make further specific enquires to ensure that our descriptions are likely to match any expectations you may have of the property. We have not tested any services, systems or appliances at this property. We strongly recommend that all the information we provide be verified by you on inspection, and by your Surveyor and Conveyancer.

